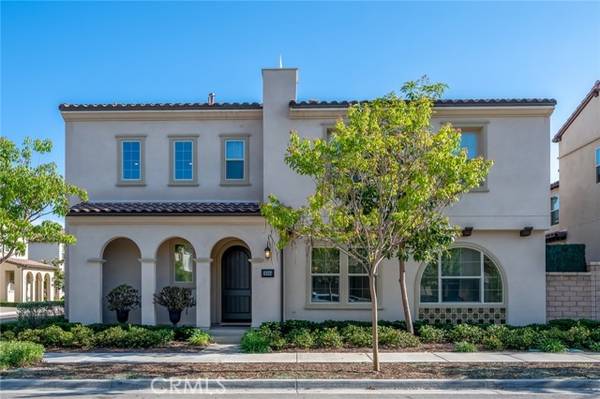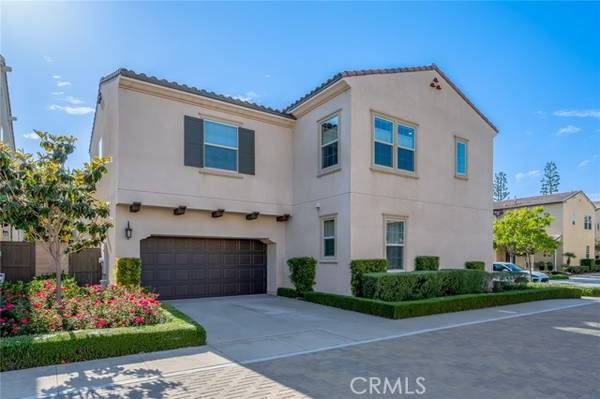For more information regarding the value of a property, please contact us for a free consultation.
Key Details
Sold Price $1,250,000
Property Type Single Family Home
Sub Type Detached
Listing Status Sold
Purchase Type For Sale
Square Footage 2,762 sqft
Price per Sqft $452
MLS Listing ID PW22083892
Sold Date 06/10/22
Style Detached
Bedrooms 5
Full Baths 3
Construction Status Turnkey,Updated/Remodeled
HOA Fees $197/mo
HOA Y/N Yes
Year Built 2017
Lot Size 0.623 Acres
Acres 0.6228
Property Description
A Classic Spanish Revival that Spells Style & Sophistication. True to its form, this Residence is a Sight to Behold. The eclectic style feature stucco exterior walls with hand laid decorative tiles softened by the rounded arch over the window. Once inside, the overall vibe shifts to a Modern interior starting with engineered European oak that lay flooring on the vast & open kitchen, dining & living area. The massive waterfall-edge kitchen island in granite dual functions as a serving table with bar seating & houses the sink for meal preparation. A lightly veined solid quartz line the galley kitchen counters & the full wall backsplash, a fitting complement that anchors the heart of this space. Stainless steel appliances against milk white cabinets adds a crisp yet clean contrast. Orb pendant lights add a playful touch while Nelson Bubble lamps softly illuminates, jazzing up the ceilings with dimmer switches. A Downstairs bedroom & full bath tucked at the hallway's end for peace & convenience possess a charming character. Custom window drapery & versatile darkening & privacy shades caress & grace all windows. The living room is punctuated with a pop of color as an accent wall that can't be missed. The outdoor California room is cleverly placed and abuts the living room allowing for a covered extension neatly separated by a full sliding glass door. The luxurious feel of this home extends to the second level with plush Berber carpet. A multi-function loft space full of personality reflects the Homeowners penchant for Modern art. The spacious laundry room has a utility counter s
A Classic Spanish Revival that Spells Style & Sophistication. True to its form, this Residence is a Sight to Behold. The eclectic style feature stucco exterior walls with hand laid decorative tiles softened by the rounded arch over the window. Once inside, the overall vibe shifts to a Modern interior starting with engineered European oak that lay flooring on the vast & open kitchen, dining & living area. The massive waterfall-edge kitchen island in granite dual functions as a serving table with bar seating & houses the sink for meal preparation. A lightly veined solid quartz line the galley kitchen counters & the full wall backsplash, a fitting complement that anchors the heart of this space. Stainless steel appliances against milk white cabinets adds a crisp yet clean contrast. Orb pendant lights add a playful touch while Nelson Bubble lamps softly illuminates, jazzing up the ceilings with dimmer switches. A Downstairs bedroom & full bath tucked at the hallway's end for peace & convenience possess a charming character. Custom window drapery & versatile darkening & privacy shades caress & grace all windows. The living room is punctuated with a pop of color as an accent wall that can't be missed. The outdoor California room is cleverly placed and abuts the living room allowing for a covered extension neatly separated by a full sliding glass door. The luxurious feel of this home extends to the second level with plush Berber carpet. A multi-function loft space full of personality reflects the Homeowners penchant for Modern art. The spacious laundry room has a utility counter space for folding & shelving for organization. The 3 bedrooms & the Primary Suite suite offers a restful sanctuary. The Primary Bathroom is the perfect retreat with double vanities for private grooming. An abundance of cabinetry, closet spaces, alcoves & niches is discreetly in place throughout. Recessed lighting placed thoughtfully to brighten most spaces. Wait until you step outside & enjoy a low maintenance backyard w/ Boxwood Hedge wall thats forever green & provides the utmost privacy. Interlocking concrete tile pavers, artificial turf & poured concrete wrap the entire home's exterior making it clean & low maintenance. Community amenities include: Pool w/ Cabana, BBQ & Picnic Area, Kids Playground & A Lush Mini Park! This Home attends good schools in the area. Easy commute to LA & Orange County, Low HOA, NO Mello Roos making this Home highly coveted.
Location
State CA
County Los Angeles
Area Whittier (90604)
Zoning LCA17000*
Interior
Interior Features Copper Plumbing Full, Pantry, Recessed Lighting
Cooling Central Forced Air
Flooring Carpet, Tile, Wood
Equipment Dishwasher, Disposal, Microwave, Refrigerator, Self Cleaning Oven, Vented Exhaust Fan, Water Line to Refr, Gas Range
Appliance Dishwasher, Disposal, Microwave, Refrigerator, Self Cleaning Oven, Vented Exhaust Fan, Water Line to Refr, Gas Range
Laundry Laundry Room, Inside
Exterior
Exterior Feature Stucco
Parking Features Direct Garage Access, Garage, Garage - Two Door, Garage Door Opener
Garage Spaces 2.0
Fence Masonry, Excellent Condition, Privacy, Stucco Wall
Pool Community/Common, Association
Utilities Available Cable Available, Cable Connected, Electricity Available, Electricity Connected, Phone Available, Underground Utilities, Cable Not Available, Sewer Connected
View Neighborhood
Roof Type Spanish Tile
Total Parking Spaces 4
Building
Lot Description Curbs, Sidewalks
Story 2
Sewer Public Sewer
Water Private
Architectural Style Mediterranean/Spanish, Traditional
Level or Stories 2 Story
Construction Status Turnkey,Updated/Remodeled
Others
Acceptable Financing Cash, FHA, VA, Cash To New Loan
Listing Terms Cash, FHA, VA, Cash To New Loan
Special Listing Condition Standard
Read Less Info
Want to know what your home might be worth? Contact us for a FREE valuation!

Our team is ready to help you sell your home for the highest possible price ASAP

Bought with NON LISTED AGENT • NON LISTED OFFICE
GET MORE INFORMATION




