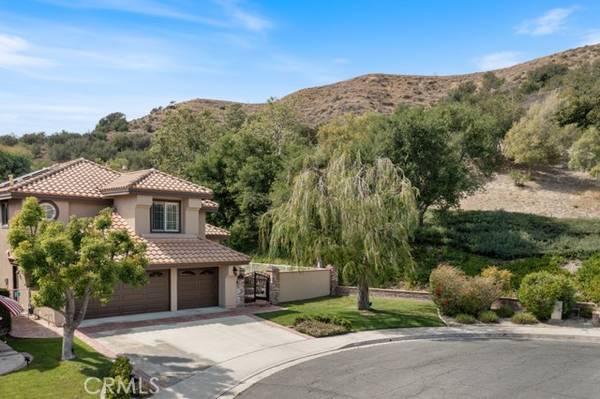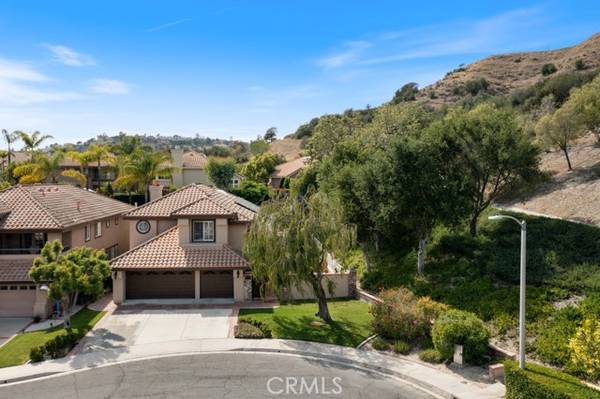For more information regarding the value of a property, please contact us for a free consultation.
Key Details
Sold Price $1,460,000
Property Type Single Family Home
Sub Type Detached
Listing Status Sold
Purchase Type For Sale
Square Footage 3,048 sqft
Price per Sqft $479
MLS Listing ID PW22111918
Sold Date 09/28/22
Style Detached
Bedrooms 5
Full Baths 3
Construction Status Turnkey,Updated/Remodeled
HOA Fees $68/mo
HOA Y/N Yes
Year Built 1990
Lot Size 0.418 Acres
Acres 0.4178
Property Description
THIS IS THE HOME YOU HAVE BEEN WAITING FOR! Nestled at the base of a beautiful hillside, this rare find sits on a quiet cul-de-sac with a large, private backyard that borders a lush greenbelt. One of a kind turn-key single family home with incredible architectural elements, abundance of natural light, offers privacy and outdoor entertainment with local access to the Live Oak Canyon Trail. Upon entering from the courtyard, you will walk past the zen fountain and enter the home to be greeted with a living room, grand stairway & adjoining living/dining rooms with a view all the way past dbl French doors to the fountain in the beautiful backyard. Unwind in the fresh air and reconnect with nature in your very own private backyard with no adjoining neighbors to the side and views of blissful trees. Backyard great for entertaining w/ built-in BBQ, mature landscaping, tranquil fountain, artificial turf & alumi-wood patio cover. As you explore the downstairs, you will find the kitchen features granite counters/backsplash & newer stainless appliances plus a breakfast nook, the family room w/ inviting fireplace to warm those chilly evenings & custom slider to backyard. The downstairs also features a bedroom/office, bathroom w/ walk-in shower, lg laundry room and a unique wine room w/ custom iron door, room for 30+ bottles, storage & wine fridge. Upstairs is the extra large master suite with double sinks, soaking tub, shower and walk-in closet. There is another full bath & 3 more bedrooms - one is big enough to be a bonus room, very large office or game room. Home is complemented by a
THIS IS THE HOME YOU HAVE BEEN WAITING FOR! Nestled at the base of a beautiful hillside, this rare find sits on a quiet cul-de-sac with a large, private backyard that borders a lush greenbelt. One of a kind turn-key single family home with incredible architectural elements, abundance of natural light, offers privacy and outdoor entertainment with local access to the Live Oak Canyon Trail. Upon entering from the courtyard, you will walk past the zen fountain and enter the home to be greeted with a living room, grand stairway & adjoining living/dining rooms with a view all the way past dbl French doors to the fountain in the beautiful backyard. Unwind in the fresh air and reconnect with nature in your very own private backyard with no adjoining neighbors to the side and views of blissful trees. Backyard great for entertaining w/ built-in BBQ, mature landscaping, tranquil fountain, artificial turf & alumi-wood patio cover. As you explore the downstairs, you will find the kitchen features granite counters/backsplash & newer stainless appliances plus a breakfast nook, the family room w/ inviting fireplace to warm those chilly evenings & custom slider to backyard. The downstairs also features a bedroom/office, bathroom w/ walk-in shower, lg laundry room and a unique wine room w/ custom iron door, room for 30+ bottles, storage & wine fridge. Upstairs is the extra large master suite with double sinks, soaking tub, shower and walk-in closet. There is another full bath & 3 more bedrooms - one is big enough to be a bonus room, very large office or game room. Home is complemented by a 3 car garage with full epoxy flooring, recess lighting in all the bedrooms/living spaces and new hardwood flooring throughout. A TRUE GEM!
Location
State CA
County Orange
Area Oc - Trabuco Canyon (92679)
Interior
Interior Features Granite Counters
Heating Natural Gas
Cooling Central Forced Air, Dual
Flooring Wood
Fireplaces Type FP in Family Room, Gas
Equipment Dishwasher, Disposal, Microwave, Solar Panels, Convection Oven, Gas Stove, Self Cleaning Oven, Vented Exhaust Fan, Water Line to Refr
Appliance Dishwasher, Disposal, Microwave, Solar Panels, Convection Oven, Gas Stove, Self Cleaning Oven, Vented Exhaust Fan, Water Line to Refr
Laundry Laundry Room, Inside
Exterior
Exterior Feature Stucco
Parking Features Direct Garage Access, Garage - Two Door, Garage Door Opener
Garage Spaces 3.0
Utilities Available Cable Connected, Electricity Connected, Natural Gas Connected, Phone Available, Sewer Connected, Water Connected
Roof Type Tile/Clay
Total Parking Spaces 3
Building
Lot Description Cul-De-Sac, Sidewalks, Sprinklers In Front, Sprinklers In Rear
Story 2
Sewer Public Sewer
Water Public
Level or Stories 2 Story
Construction Status Turnkey,Updated/Remodeled
Others
Acceptable Financing Cash To New Loan
Listing Terms Cash To New Loan
Special Listing Condition Standard
Read Less Info
Want to know what your home might be worth? Contact us for a FREE valuation!

Our team is ready to help you sell your home for the highest possible price ASAP

Bought with Ashlyn Moore • Century 21 Award
GET MORE INFORMATION




