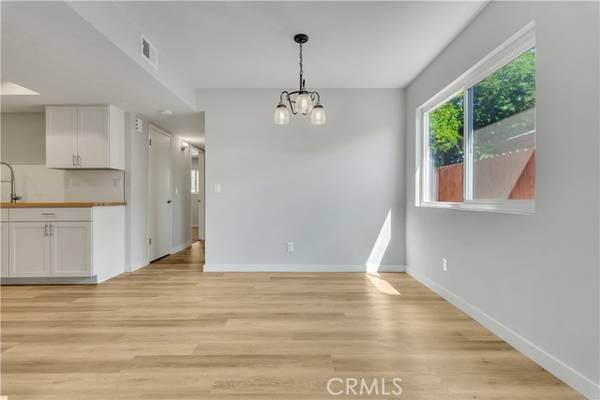For more information regarding the value of a property, please contact us for a free consultation.
Key Details
Sold Price $450,312
Property Type Townhouse
Sub Type Townhome
Listing Status Sold
Purchase Type For Sale
Square Footage 1,288 sqft
Price per Sqft $349
MLS Listing ID SW22090969
Sold Date 06/09/22
Style Townhome
Bedrooms 2
Full Baths 2
Construction Status Turnkey
HOA Fees $5/ann
HOA Y/N Yes
Year Built 1980
Lot Size 3,920 Sqft
Acres 0.09
Property Description
TURNKEY Home Coming Soon!! 55+ Senior Community. A must see beautifully 2 bed, 2 bath home with 2 car garage in one of the nicest locations of 55+ Sierra Bonita Community. This home has undergone a major remodel from top to bottom and pride of ownership. This lovely home is 1288 square feet and larger than the standard 1088 sqft as it has an additional approximately 200 square foot bonus room that is unique to this floor plan. The front yard is easy to maintain and drought tolerant. You will love the bright contemporary interior design. This home features canned lighting throughout, new dual pane windows and re-textured walls and ceilings. You will enjoy the low maintenance plank flooring, new kitchen cabinets and counter tops. The roof is only 3 years old.
TURNKEY Home Coming Soon!! 55+ Senior Community. A must see beautifully 2 bed, 2 bath home with 2 car garage in one of the nicest locations of 55+ Sierra Bonita Community. This home has undergone a major remodel from top to bottom and pride of ownership. This lovely home is 1288 square feet and larger than the standard 1088 sqft as it has an additional approximately 200 square foot bonus room that is unique to this floor plan. The front yard is easy to maintain and drought tolerant. You will love the bright contemporary interior design. This home features canned lighting throughout, new dual pane windows and re-textured walls and ceilings. You will enjoy the low maintenance plank flooring, new kitchen cabinets and counter tops. The roof is only 3 years old.
Location
State CA
County San Luis Obispo
Area Paso Robles (93446)
Zoning R1
Interior
Cooling Central Forced Air
Flooring Carpet, Laminate
Equipment Dishwasher, Disposal, Microwave, Water Softener, Self Cleaning Oven
Appliance Dishwasher, Disposal, Microwave, Water Softener, Self Cleaning Oven
Exterior
Exterior Feature Stucco, Concrete
Parking Features Garage, Garage - Two Door
Garage Spaces 2.0
Fence Wood
Utilities Available Cable Connected, Electricity Connected, Natural Gas Connected, Phone Connected, Sewer Connected, Water Connected
View Neighborhood
Roof Type Rolled/Hot Mop
Total Parking Spaces 2
Building
Lot Description Sidewalks
Story 1
Lot Size Range 1-3999 SF
Sewer Public Sewer
Water Public
Architectural Style Craftsman, Craftsman/Bungalow
Level or Stories 1 Story
Construction Status Turnkey
Others
Senior Community Other
Acceptable Financing Cash, Conventional, Cash To New Loan
Listing Terms Cash, Conventional, Cash To New Loan
Special Listing Condition Standard
Read Less Info
Want to know what your home might be worth? Contact us for a FREE valuation!

Our team is ready to help you sell your home for the highest possible price ASAP

Bought with Stephanie Villanueva • Windermere Central Coast
GET MORE INFORMATION




