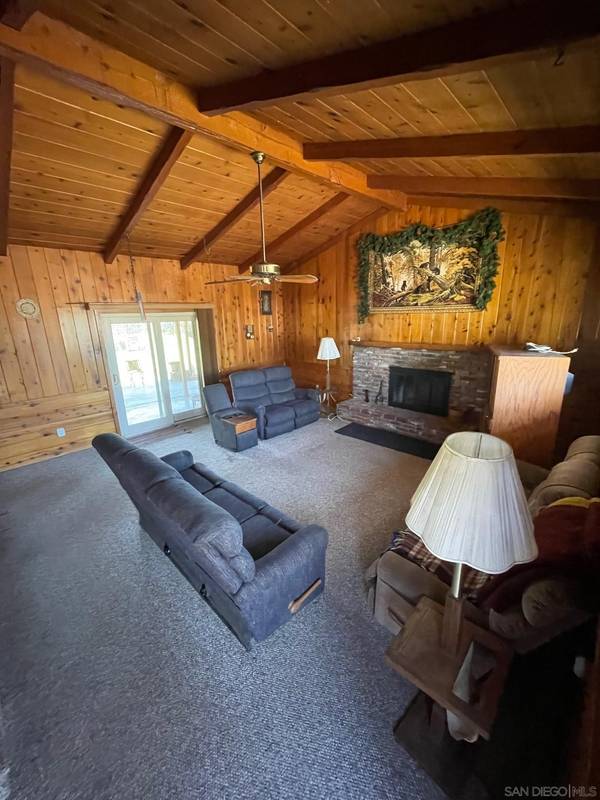For more information regarding the value of a property, please contact us for a free consultation.
Key Details
Sold Price $710,000
Property Type Single Family Home
Sub Type Detached
Listing Status Sold
Purchase Type For Sale
Square Footage 1,426 sqft
Price per Sqft $497
MLS Listing ID 220006146
Sold Date 04/12/22
Style Detached
Bedrooms 3
Full Baths 2
HOA Y/N No
Year Built 1959
Property Description
First time on the market in over 50 years! This is a great home to raise a family! Charming ranch style home near the foothills of eucalyptus hills on over a 1/3 of an acre! It features a 3 bedroom floor plan with a spacious living room, kitchen and dining area. The living room has a brick fireplace and hearth with a rustic wood-beam ceiling and tongue in groove knotty pine walls. There is a bonus room behind the garage that's just perfect for a man/woman cave or a seperate office. Bring the RV, off road toys & boat! Access to the fenced, extra large backyard with room to park RVs, toy haulers, etc. and still have plenty of room to create your own backyard oasis. It has a 5-year old roof, updated windows and slider. Centrally located in East county minutes away from I-8 or highway 67.
First time on the market in over 50 years! This is a great home to raise a family! Charming ranch style home near the foothills of eucalyptus hills on over a 1/3 of an acre! It features a 3 bedroom floor plan with a spacious living room, kitchen and dining area. The living room has a brick fireplace and hearth with a rustic wood-beam ceiling and tongue in groove knotty pine walls. There is a bonus room behind the garage that's just perfect for a man/woman cave or a seperate office. Bring the RV, off road toys & boat! Access to the fenced, extra large backyard with room to park RVs, toy haulers, etc. and still have plenty of room to create your own backyard oasis. It has a 5-year old roof, updated windows and slider. Centrally located in East county minutes away from I-8 or highway 67.
Location
State CA
County San Diego
Area Lakeside (92040)
Rooms
Master Bedroom 15x12
Bedroom 2 12x10
Bedroom 3 12x10
Living Room 19x19
Dining Room 13x9
Kitchen 13x5
Interior
Heating Natural Gas
Fireplaces Number 1
Fireplaces Type FP in Living Room
Equipment Dishwasher, Dryer, Microwave, Refrigerator, Trash Compactor, Washer, Water Softener, Double Oven, Electric Stove, Counter Top
Appliance Dishwasher, Dryer, Microwave, Refrigerator, Trash Compactor, Washer, Water Softener, Double Oven, Electric Stove, Counter Top
Laundry Garage
Exterior
Exterior Feature Brick, Wood
Parking Features Garage
Garage Spaces 2.0
Fence Gate, Partial
Roof Type Composition,Shingle
Total Parking Spaces 8
Building
Story 1
Lot Size Range .25 to .5 AC
Sewer Septic Installed
Water Meter on Property
Level or Stories 1 Story
Schools
Elementary Schools Lakeside Union School District
Middle Schools Lakeside Union School District
High Schools Grossmont Union High School District
Others
Ownership Fee Simple
Acceptable Financing Cash, Conventional, FHA, VA
Listing Terms Cash, Conventional, FHA, VA
Read Less Info
Want to know what your home might be worth? Contact us for a FREE valuation!

Our team is ready to help you sell your home for the highest possible price ASAP

Bought with Ron Burner • eXp Realty of California, Inc.
GET MORE INFORMATION




