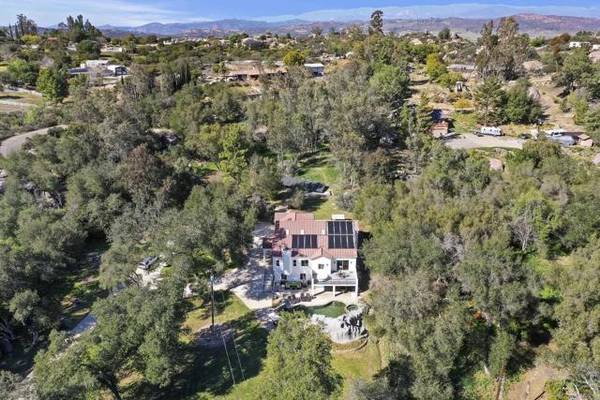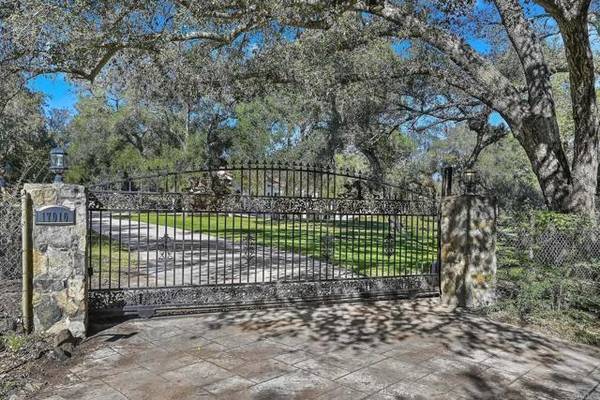For more information regarding the value of a property, please contact us for a free consultation.
Key Details
Sold Price $1,450,000
Property Type Single Family Home
Sub Type Detached
Listing Status Sold
Purchase Type For Sale
Square Footage 4,218 sqft
Price per Sqft $343
MLS Listing ID NDP2202290
Sold Date 05/04/22
Style Detached
Bedrooms 4
Full Baths 3
Construction Status Turnkey
HOA Y/N No
Year Built 2002
Lot Size 3.250 Acres
Acres 3.25
Property Description
Enter the private gate to this west side estate set on 3.25-acre lot among majestic oak trees. When you enter the front door of the home, the soaring ceilings and rock fireplace in the great room will take your breath away! Picture your guests gathering in this spectacular room that flows seamlessly to the kitchen and dining room. In the kitchen, note the high-end cabinets and quartz counters, as well as top quality appliances including six-burner Viking range and wine cooler. Enjoy your morning coffee on the deck that overlooks the pool. Three bedrooms are on the main level; the spacious primary suite has a luxurious bathroom with marble floors and shower, quartz counters, vessel sinks and a generous walk-in closet. The second bedroom has ensuite bath and a coffee bar with microwave and small refrigerator. The third bedroom has hall bath. All baths have upscale dcor with designer tile and quartz counters. The upstairs, approximately 50 x 14 loft is currently used as a home office, guest bedroom, and media room with plenty of attic storage. Downstairs is the walk-out finished 50 x 15 basement, opening to the pool. The solar-heated pool and spa with rock waterfall and slide will make you feel like youre at a five-star resort every day! The well provides all the water for both home and landscape. Solar panels provide efficient electricity. Enjoy proximity to the town of Poway while being just minutes from I-15. All appliances, gazebo, barbecue, downstairs patio furniture and lawnmower are included.
Enter the private gate to this west side estate set on 3.25-acre lot among majestic oak trees. When you enter the front door of the home, the soaring ceilings and rock fireplace in the great room will take your breath away! Picture your guests gathering in this spectacular room that flows seamlessly to the kitchen and dining room. In the kitchen, note the high-end cabinets and quartz counters, as well as top quality appliances including six-burner Viking range and wine cooler. Enjoy your morning coffee on the deck that overlooks the pool. Three bedrooms are on the main level; the spacious primary suite has a luxurious bathroom with marble floors and shower, quartz counters, vessel sinks and a generous walk-in closet. The second bedroom has ensuite bath and a coffee bar with microwave and small refrigerator. The third bedroom has hall bath. All baths have upscale dcor with designer tile and quartz counters. The upstairs, approximately 50 x 14 loft is currently used as a home office, guest bedroom, and media room with plenty of attic storage. Downstairs is the walk-out finished 50 x 15 basement, opening to the pool. The solar-heated pool and spa with rock waterfall and slide will make you feel like youre at a five-star resort every day! The well provides all the water for both home and landscape. Solar panels provide efficient electricity. Enjoy proximity to the town of Poway while being just minutes from I-15. All appliances, gazebo, barbecue, downstairs patio furniture and lawnmower are included.
Location
State CA
County San Diego
Area Ramona (92065)
Zoning R1
Interior
Interior Features Coffered Ceiling(s), Two Story Ceilings
Cooling Central Forced Air, Wall/Window
Fireplaces Type Gas, Great Room
Equipment Dryer, Washer
Appliance Dryer, Washer
Laundry Laundry Room
Exterior
Exterior Feature Stucco
Garage Spaces 3.0
Pool Below Ground, Solar Heat, Waterfall
View Trees/Woods
Roof Type Tile/Clay
Total Parking Spaces 13
Building
Lot Size Range 2+ to 4 AC
Sewer Conventional Septic
Water Well
Level or Stories 3 Story
Construction Status Turnkey
Schools
Elementary Schools Ramona Unified School District
Middle Schools Ramona Unified School District
High Schools Ramona Unified School District
Others
Acceptable Financing Cash, Conventional, FHA, VA
Listing Terms Cash, Conventional, FHA, VA
Special Listing Condition Standard
Read Less Info
Want to know what your home might be worth? Contact us for a FREE valuation!

Our team is ready to help you sell your home for the highest possible price ASAP

Bought with Leanne J. Freshwater • Coldwell Banker Realty
GET MORE INFORMATION




