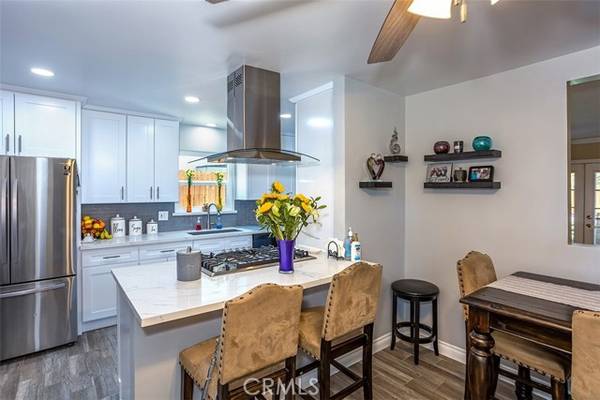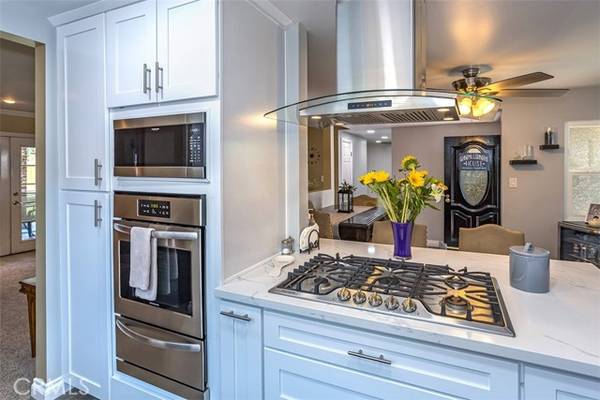For more information regarding the value of a property, please contact us for a free consultation.
Key Details
Sold Price $890,000
Property Type Single Family Home
Sub Type Detached
Listing Status Sold
Purchase Type For Sale
Square Footage 1,260 sqft
Price per Sqft $706
MLS Listing ID PW22103978
Sold Date 07/11/22
Style Detached
Bedrooms 3
Full Baths 2
Construction Status Updated/Remodeled
HOA Y/N No
Year Built 1962
Lot Size 7,168 Sqft
Acres 0.1646
Property Description
This home has everything. Start with the much sought-after Lowell Joint School District (through 8th grade) and Fullerton Joint Union High School District (high school) and go from there. This home features: manicured front yard; beautiful, large, enclosed courtyard with brickwork (great for entertaining); upgraded kitchen with quartz counter tops, 5 burner stove (with beautiful hood) located on island, included dishwasher, built-in microwave, slow-closing cabinets/drawers; open floor plan; scraped ceilings; recessed lighting; French doors in the living room lead to the beautiful, well-manicured back yard with 2 sheds, covered patio (with lights), brickwork; carpet & tiled flooring; baseboards & crown molding; central air; dining area with ceiling fan; master bedroom suite with sliders to back yard; dual pane windows; upgraded bathroom; mirrored wardrobe closets; ceiling fans in each bedroom; storm door into home adds a beautiful decorative touch; 2 car attached garage with direct access; 1" copper plumbing from the street to the house & new plumbing in the upgraded kitchen/bathroom; automatic sprinklers front/back; lots of linen closet storage; laundry located in garage
This home has everything. Start with the much sought-after Lowell Joint School District (through 8th grade) and Fullerton Joint Union High School District (high school) and go from there. This home features: manicured front yard; beautiful, large, enclosed courtyard with brickwork (great for entertaining); upgraded kitchen with quartz counter tops, 5 burner stove (with beautiful hood) located on island, included dishwasher, built-in microwave, slow-closing cabinets/drawers; open floor plan; scraped ceilings; recessed lighting; French doors in the living room lead to the beautiful, well-manicured back yard with 2 sheds, covered patio (with lights), brickwork; carpet & tiled flooring; baseboards & crown molding; central air; dining area with ceiling fan; master bedroom suite with sliders to back yard; dual pane windows; upgraded bathroom; mirrored wardrobe closets; ceiling fans in each bedroom; storm door into home adds a beautiful decorative touch; 2 car attached garage with direct access; 1" copper plumbing from the street to the house & new plumbing in the upgraded kitchen/bathroom; automatic sprinklers front/back; lots of linen closet storage; laundry located in garage
Location
State CA
County Los Angeles
Area Whittier (90604)
Zoning LCRA62
Interior
Interior Features Recessed Lighting
Cooling Central Forced Air
Flooring Carpet, Tile
Equipment Dishwasher, Disposal, Microwave, Gas Oven, Gas Stove
Appliance Dishwasher, Disposal, Microwave, Gas Oven, Gas Stove
Laundry Garage
Exterior
Parking Features Direct Garage Access, Garage, Garage - Two Door
Garage Spaces 2.0
Fence Privacy, Wood
Total Parking Spaces 4
Building
Lot Description Curbs, Sidewalks, Landscaped
Story 1
Lot Size Range 4000-7499 SF
Sewer Public Sewer
Water Public
Level or Stories 1 Story
Construction Status Updated/Remodeled
Others
Acceptable Financing Cash, Conventional, FHA, VA, Cash To New Loan
Listing Terms Cash, Conventional, FHA, VA, Cash To New Loan
Special Listing Condition Standard
Read Less Info
Want to know what your home might be worth? Contact us for a FREE valuation!

Our team is ready to help you sell your home for the highest possible price ASAP

Bought with Nadine Garcia • Coldwell Banker Alliance
GET MORE INFORMATION




