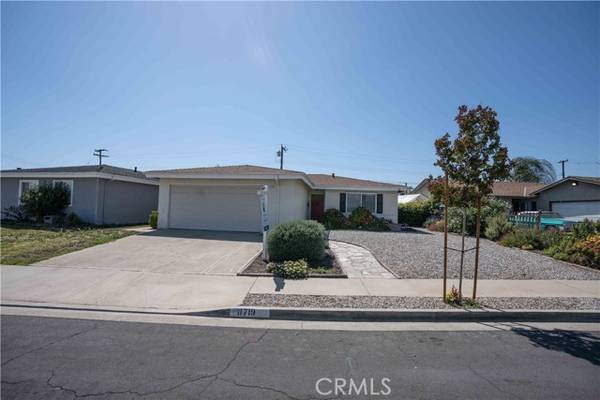For more information regarding the value of a property, please contact us for a free consultation.
Key Details
Sold Price $838,000
Property Type Single Family Home
Sub Type Detached
Listing Status Sold
Purchase Type For Sale
Square Footage 1,377 sqft
Price per Sqft $608
MLS Listing ID PW22076227
Sold Date 05/27/22
Style Detached
Bedrooms 3
Full Baths 2
Construction Status Turnkey
HOA Y/N No
Year Built 1961
Lot Size 6,183 Sqft
Acres 0.1419
Property Description
Welcome to the Elmrock Avenue Cul-de-sac, located in a desirable neighborhood zoned for the AWARD WINNING Lowell Joint School District. This 3 bedroom, 2 bath, 1377 sq. ft. home has a charming granite countertop kitchen with plenty of cupboard space overlooking a spacious dining area. The dining area opens up to the covered patio and large grass-covered, enclosed backyard, perfect for a play set and BBQs with your guests! Enjoy months of fresh lemons straight from the backyard. Beautiful wood laminate floors throughout! Central air and heat replaced in 2019 to keep your family comfortable. Separate laundry room. Updated Master and guest bathrooms. 2-car garage with ample storage. Costco, Trader Joes, Target and many other grocery stores within a 10 minutes drive. Surrounded by a plethora of restaurants for a night out. Thank you for viewing!
Welcome to the Elmrock Avenue Cul-de-sac, located in a desirable neighborhood zoned for the AWARD WINNING Lowell Joint School District. This 3 bedroom, 2 bath, 1377 sq. ft. home has a charming granite countertop kitchen with plenty of cupboard space overlooking a spacious dining area. The dining area opens up to the covered patio and large grass-covered, enclosed backyard, perfect for a play set and BBQs with your guests! Enjoy months of fresh lemons straight from the backyard. Beautiful wood laminate floors throughout! Central air and heat replaced in 2019 to keep your family comfortable. Separate laundry room. Updated Master and guest bathrooms. 2-car garage with ample storage. Costco, Trader Joes, Target and many other grocery stores within a 10 minutes drive. Surrounded by a plethora of restaurants for a night out. Thank you for viewing!
Location
State CA
County Los Angeles
Area Whittier (90604)
Zoning LCRA06
Interior
Interior Features Copper Plumbing Full, Copper Plumbing Partial, Recessed Lighting
Cooling Central Forced Air
Flooring Laminate
Equipment Dishwasher, Refrigerator, Gas Oven, Gas Stove, Vented Exhaust Fan, Water Line to Refr
Appliance Dishwasher, Refrigerator, Gas Oven, Gas Stove, Vented Exhaust Fan, Water Line to Refr
Laundry Laundry Room
Exterior
Parking Features Direct Garage Access, Garage, Garage Door Opener
Garage Spaces 2.0
Utilities Available Sewer Connected, Water Connected
Roof Type Composition
Total Parking Spaces 2
Building
Lot Description Cul-De-Sac, Curbs, Sidewalks, Landscaped
Story 1
Lot Size Range 4000-7499 SF
Sewer Public Sewer
Water Public
Level or Stories 1 Story
Construction Status Turnkey
Others
Acceptable Financing Cash, Conventional, FHA, VA, Cash To New Loan
Listing Terms Cash, Conventional, FHA, VA, Cash To New Loan
Special Listing Condition Standard
Read Less Info
Want to know what your home might be worth? Contact us for a FREE valuation!

Our team is ready to help you sell your home for the highest possible price ASAP

Bought with Jessica Kim • Re/Max Estate Properties

