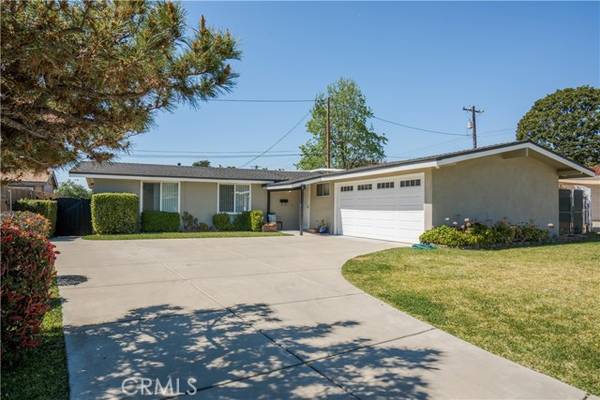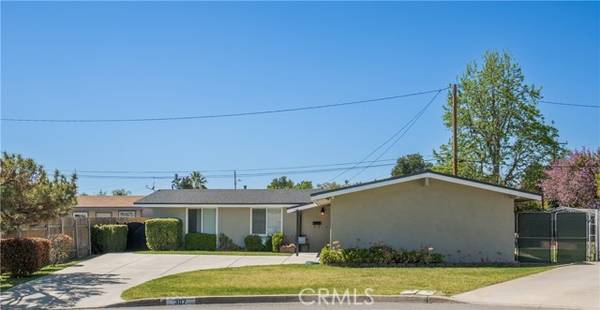For more information regarding the value of a property, please contact us for a free consultation.
Key Details
Sold Price $905,000
Property Type Single Family Home
Sub Type Detached
Listing Status Sold
Purchase Type For Sale
Square Footage 1,252 sqft
Price per Sqft $722
MLS Listing ID CV22059117
Sold Date 04/25/22
Style Detached
Bedrooms 4
Full Baths 2
HOA Y/N No
Year Built 1955
Lot Size 7,048 Sqft
Acres 0.1618
Property Description
First time on the market in over 30 years and home to one of the top school districts in the state! This four bedroom North Glendora home boasts so much character and charm with lots of modern touches. The interior was recently painted white throughout making the house feel welcoming and bright. As you enter the house, there is a small hallway leading to the first bedroom and bathroom that are in their own wing of the house. The bathroom has a tiled shower and tub, tiled floors, and a pedestal sink. Next, you will enter the spacious living room with a large sliding glass door and high vaulted ceilings with wood beams. The living room is open to the dining area which has a mid century feel with its large cornered windows and checkered flooring. Into the galley kitchen are gray painted cabinets with the checkered flooring continuing through. There is also access to the side yard from the kitchen. Down the hallway, there are three additional spacious bedrooms and another full bathroom with a gorgeous new vanity. Out in the backyard, there is the perfect amount of patio for hosting and grass for the kids and pets to run around. The patio area is charming in the evening with the bistro strung lights hanging above. The home has newer windows, roof, and garage door. The laundry hook ups are in the attached 2-car garage with access from the exterior.
First time on the market in over 30 years and home to one of the top school districts in the state! This four bedroom North Glendora home boasts so much character and charm with lots of modern touches. The interior was recently painted white throughout making the house feel welcoming and bright. As you enter the house, there is a small hallway leading to the first bedroom and bathroom that are in their own wing of the house. The bathroom has a tiled shower and tub, tiled floors, and a pedestal sink. Next, you will enter the spacious living room with a large sliding glass door and high vaulted ceilings with wood beams. The living room is open to the dining area which has a mid century feel with its large cornered windows and checkered flooring. Into the galley kitchen are gray painted cabinets with the checkered flooring continuing through. There is also access to the side yard from the kitchen. Down the hallway, there are three additional spacious bedrooms and another full bathroom with a gorgeous new vanity. Out in the backyard, there is the perfect amount of patio for hosting and grass for the kids and pets to run around. The patio area is charming in the evening with the bistro strung lights hanging above. The home has newer windows, roof, and garage door. The laundry hook ups are in the attached 2-car garage with access from the exterior.
Location
State CA
County Los Angeles
Area Glendora (91741)
Zoning GDR1
Interior
Cooling Central Forced Air
Laundry Garage
Exterior
Garage Spaces 2.0
View Neighborhood
Total Parking Spaces 2
Building
Lot Description Cul-De-Sac
Story 1
Lot Size Range 4000-7499 SF
Sewer Public Sewer
Water Public
Level or Stories 1 Story
Others
Acceptable Financing Submit
Listing Terms Submit
Special Listing Condition Standard
Read Less Info
Want to know what your home might be worth? Contact us for a FREE valuation!

Our team is ready to help you sell your home for the highest possible price ASAP

Bought with JAIRO CALDERON • CENTURY 21 CITRUS REALTY INC



