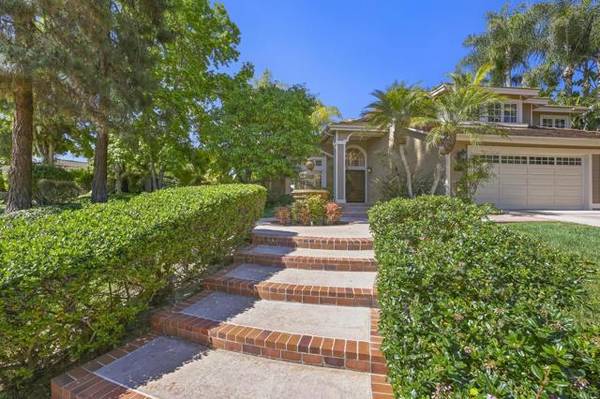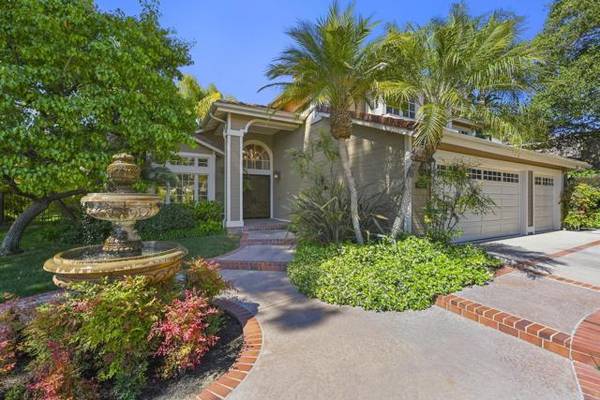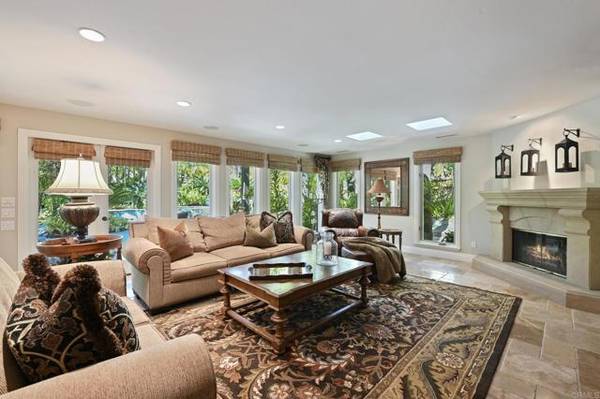For more information regarding the value of a property, please contact us for a free consultation.
Key Details
Sold Price $2,990,000
Property Type Single Family Home
Sub Type Detached
Listing Status Sold
Purchase Type For Sale
Square Footage 3,336 sqft
Price per Sqft $896
MLS Listing ID NDP2204872
Sold Date 06/30/22
Style Detached
Bedrooms 5
Full Baths 3
Half Baths 1
HOA Y/N No
Year Built 1995
Lot Size 0.500 Acres
Acres 0.5
Property Description
Located in the heart of one of the most favored neighborhoods in Olivenhain Hills with a premium 1/2 acre all useable lot, this 5 bedroom 3.5 bath 3 car garage home is the one you have been waiting for. The dream home for every family, enjoy a big piece of paradise in an amazing tropical landscaped backyard with an extra large lot, outdoor dining, pebble tec pool with large jacuzzi and an additional yard behind the pool perfect for playing sports or adding an ADU or casita. This is a picture perfect neighborhood close to all schools and shops while having no hoa and no mello roos. The home had a full year of remodeling in 2006 bringing it down to the studs and since then has been maintained. It is complete with the highest quality solid core doors, custom high end wood cabinetry throughout, travertine floors, flattened finished walls, skylights, all new plumbing, many new windows, and some new electrical. Additional perks of this home include home security, surround sound, attic storage in the garage, outdoor shower, outdoor speakers, low voltage lighting inside and out, an extra large family room with custom built in, and a large downstairs suite with private bath and private entrance for extended family members.
Located in the heart of one of the most favored neighborhoods in Olivenhain Hills with a premium 1/2 acre all useable lot, this 5 bedroom 3.5 bath 3 car garage home is the one you have been waiting for. The dream home for every family, enjoy a big piece of paradise in an amazing tropical landscaped backyard with an extra large lot, outdoor dining, pebble tec pool with large jacuzzi and an additional yard behind the pool perfect for playing sports or adding an ADU or casita. This is a picture perfect neighborhood close to all schools and shops while having no hoa and no mello roos. The home had a full year of remodeling in 2006 bringing it down to the studs and since then has been maintained. It is complete with the highest quality solid core doors, custom high end wood cabinetry throughout, travertine floors, flattened finished walls, skylights, all new plumbing, many new windows, and some new electrical. Additional perks of this home include home security, surround sound, attic storage in the garage, outdoor shower, outdoor speakers, low voltage lighting inside and out, an extra large family room with custom built in, and a large downstairs suite with private bath and private entrance for extended family members.
Location
State CA
County San Diego
Area Encinitas (92024)
Zoning residentia
Interior
Interior Features 2 Staircases
Cooling Central Forced Air, Zoned Area(s), Gas, High Efficiency, Dual
Flooring Stone
Fireplaces Type FP in Family Room, FP in Living Room, FP in Master BR
Equipment Dishwasher, Disposal, Refrigerator, Double Oven, Electric Oven, Gas Stove, Ice Maker, Barbecue, Gas Cooking
Appliance Dishwasher, Disposal, Refrigerator, Double Oven, Electric Oven, Gas Stove, Ice Maker, Barbecue, Gas Cooking
Laundry Laundry Room, Inside
Exterior
Garage Spaces 3.0
Fence Wood
Pool Below Ground, Private, Pebble, Waterfall
View Pool, Trees/Woods
Total Parking Spaces 3
Building
Lot Description Cul-De-Sac, Curbs, Sidewalks
Water Public
Level or Stories 2 Story
Schools
Middle Schools San Dieguito High School District
High Schools San Dieguito High School District
Others
Acceptable Financing Cash, Conventional, FHA
Listing Terms Cash, Conventional, FHA
Special Listing Condition Standard
Read Less Info
Want to know what your home might be worth? Contact us for a FREE valuation!

Our team is ready to help you sell your home for the highest possible price ASAP

Bought with Farryl Moore • Coldwell Banker Realty
GET MORE INFORMATION




