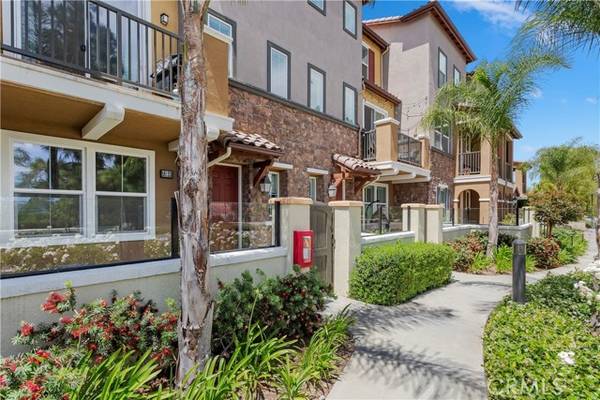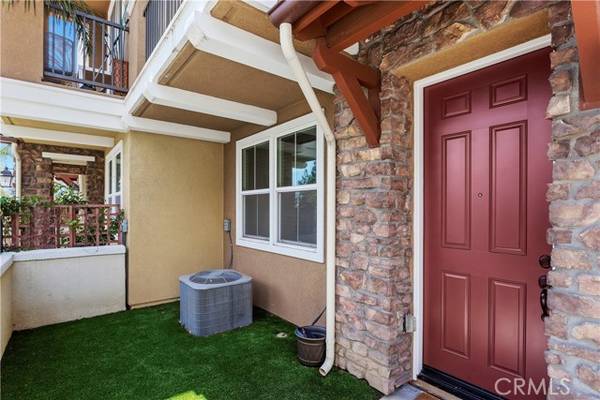For more information regarding the value of a property, please contact us for a free consultation.
Key Details
Sold Price $710,000
Property Type Condo
Listing Status Sold
Purchase Type For Sale
Square Footage 1,664 sqft
Price per Sqft $426
MLS Listing ID CV22111021
Sold Date 06/18/22
Style All Other Attached
Bedrooms 4
Full Baths 3
Half Baths 1
Construction Status Turnkey
HOA Fees $300/mo
HOA Y/N Yes
Year Built 2017
Lot Size 714 Sqft
Acres 0.0164
Property Description
Highly sought-after Jade Tree community across the street from Chino Hills High School. 4 spacious bedrooms, 3 1/2 baths, with bedroom #1 and full bath located on the garage entry level. Staircase leads to the main level where the open concept floorplan features a beautiful kitchen with quartz counter tops, stainless steel appliances, kitchen bar, dining area, bright family room, balcony, ceiling fan, recessed lights, and hard wood flooring. The master bedroom and 2 more bedrooms are located on the 3rd level. Bedroom #2 is spacious with views, bedroom #3 is a Junior Suite, the master bedroom is bright and open, and the master bathroom features dual sinks, walk-in closet, and walk-in shower. Don't miss out on this turn-key home!
Highly sought-after Jade Tree community across the street from Chino Hills High School. 4 spacious bedrooms, 3 1/2 baths, with bedroom #1 and full bath located on the garage entry level. Staircase leads to the main level where the open concept floorplan features a beautiful kitchen with quartz counter tops, stainless steel appliances, kitchen bar, dining area, bright family room, balcony, ceiling fan, recessed lights, and hard wood flooring. The master bedroom and 2 more bedrooms are located on the 3rd level. Bedroom #2 is spacious with views, bedroom #3 is a Junior Suite, the master bedroom is bright and open, and the master bathroom features dual sinks, walk-in closet, and walk-in shower. Don't miss out on this turn-key home!
Location
State CA
County San Bernardino
Area Chino Hills (91709)
Interior
Interior Features 2 Staircases, Living Room Balcony, Pantry, Recessed Lighting
Cooling Central Forced Air
Flooring Wood
Equipment Dishwasher, Microwave, Gas Oven, Gas Range
Appliance Dishwasher, Microwave, Gas Oven, Gas Range
Laundry Laundry Room
Exterior
Exterior Feature Stucco
Garage Spaces 2.0
Utilities Available Sewer Connected
View Mountains/Hills, Neighborhood, City Lights
Total Parking Spaces 2
Building
Lot Description Curbs, Sidewalks
Lot Size Range 1-3999 SF
Sewer Public Sewer
Water Public
Architectural Style Modern
Level or Stories 3 Story
Construction Status Turnkey
Others
Acceptable Financing Submit
Listing Terms Submit
Special Listing Condition Standard
Read Less Info
Want to know what your home might be worth? Contact us for a FREE valuation!

Our team is ready to help you sell your home for the highest possible price ASAP

Bought with NON LISTED AGENT • NON LISTED OFFICE
GET MORE INFORMATION




