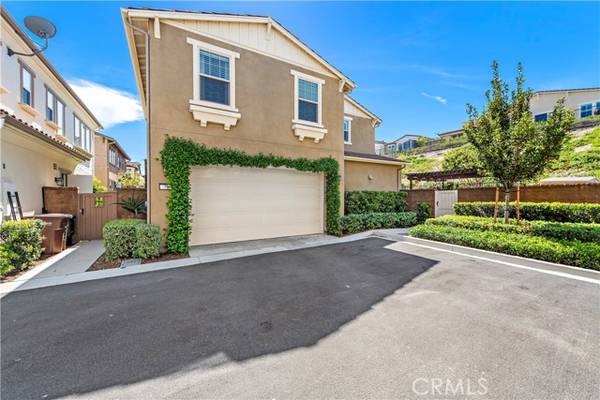For more information regarding the value of a property, please contact us for a free consultation.
Key Details
Sold Price $1,365,000
Property Type Single Family Home
Sub Type Detached
Listing Status Sold
Purchase Type For Sale
Square Footage 2,264 sqft
Price per Sqft $602
MLS Listing ID OC22080143
Sold Date 05/16/22
Style Detached
Bedrooms 4
Full Baths 3
HOA Fees $298/mo
HOA Y/N Yes
Year Built 2017
Lot Size 3,455 Sqft
Acres 0.0793
Property Description
Welcome to your new home! Arguably the most desirable floor plan in the Citron neighborhood of the amazing Rancho Mission Viejo. With walking distance to Esencia K-8, The Campout, and other nearby parks this one is truly all about location. This Citron plan 3 offers 1 full bed and 1 bath downstairs, and 3 beds with 2 full baths upstairs. The master incorporates two vanities, a soaking tub, master shower, and a generously sized walk-in closet. This light and bright home boasts ample space for entertaining and hosting, or just enjoying your morning coffee or late night beverage. From the moment you walk-through the front door you are greeted into a grand open space with living, dining, and a gorgeous kitchen with beautiful hardware, fixtures, and appliances. Stunning flooring engulfs the downstairs, while the upstairs is beautifully carpeted. The manicured North-West facing backyard offers a full outdoor kitchen with BBQ, sink, and refrigerator, as well as a horizontal grass area, peaceful fountain, and firepit. You will also notice that there are 17 solar panels (financed) located on the roof. Located at the end of a drive in cul-de-sac for playing, or enjoying the privacy of all your yard has to offer. Backing up to the hillside truly makes this home a unique opportunity! Citron at Esencia is a limited collection of only 50 single-family homes. There are many community amenities, to name a few, pools, spas, fitness center, putting green, bocce ball courts, tennis and pickle ball courts, playgrounds, and so much more. Truly the place you will want to call home!
Welcome to your new home! Arguably the most desirable floor plan in the Citron neighborhood of the amazing Rancho Mission Viejo. With walking distance to Esencia K-8, The Campout, and other nearby parks this one is truly all about location. This Citron plan 3 offers 1 full bed and 1 bath downstairs, and 3 beds with 2 full baths upstairs. The master incorporates two vanities, a soaking tub, master shower, and a generously sized walk-in closet. This light and bright home boasts ample space for entertaining and hosting, or just enjoying your morning coffee or late night beverage. From the moment you walk-through the front door you are greeted into a grand open space with living, dining, and a gorgeous kitchen with beautiful hardware, fixtures, and appliances. Stunning flooring engulfs the downstairs, while the upstairs is beautifully carpeted. The manicured North-West facing backyard offers a full outdoor kitchen with BBQ, sink, and refrigerator, as well as a horizontal grass area, peaceful fountain, and firepit. You will also notice that there are 17 solar panels (financed) located on the roof. Located at the end of a drive in cul-de-sac for playing, or enjoying the privacy of all your yard has to offer. Backing up to the hillside truly makes this home a unique opportunity! Citron at Esencia is a limited collection of only 50 single-family homes. There are many community amenities, to name a few, pools, spas, fitness center, putting green, bocce ball courts, tennis and pickle ball courts, playgrounds, and so much more. Truly the place you will want to call home!
Location
State CA
County Orange
Area Oc - Ladera Ranch (92694)
Interior
Cooling Central Forced Air
Equipment Gas Stove, Vented Exhaust Fan
Appliance Gas Stove, Vented Exhaust Fan
Laundry Laundry Room
Exterior
Garage Spaces 2.0
Pool Community/Common, Association
Utilities Available Cable Available, Electricity Connected, Phone Available, Sewer Connected, Water Connected
View Mountains/Hills
Total Parking Spaces 2
Building
Lot Description Curbs, Sidewalks
Story 2
Lot Size Range 1-3999 SF
Sewer Public Sewer
Water Public
Level or Stories 2 Story
Others
Acceptable Financing Cash, Conventional, Cash To Existing Loan, Cash To New Loan
Listing Terms Cash, Conventional, Cash To Existing Loan, Cash To New Loan
Special Listing Condition Standard
Read Less Info
Want to know what your home might be worth? Contact us for a FREE valuation!

Our team is ready to help you sell your home for the highest possible price ASAP

Bought with Kim Karney • Douglas Elliman of California
GET MORE INFORMATION




