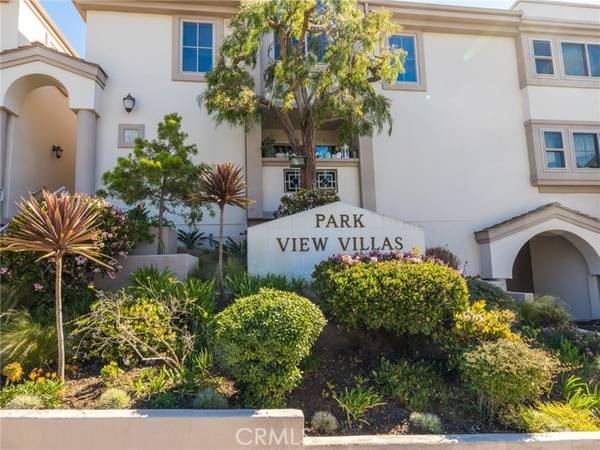For more information regarding the value of a property, please contact us for a free consultation.
Key Details
Sold Price $1,260,000
Property Type Townhouse
Sub Type Townhome
Listing Status Sold
Purchase Type For Sale
Square Footage 1,699 sqft
Price per Sqft $741
MLS Listing ID SB22030778
Sold Date 05/27/22
Style Townhome
Bedrooms 3
Full Baths 2
Half Baths 1
HOA Fees $357/mo
HOA Y/N Yes
Year Built 1992
Lot Size 0.660 Acres
Acres 0.6599
Property Description
Remarkable 3 bedroom, 2 bath townhome in Park View Villas perfectly situated in the center of town. This home has stylish and contemporary upgrades and is less than a block from Recreation Park, walking distance to all schools, Main Street, restaurants, shops, and breweries. The open concept main level of this home has an impressive kitchen featuring quartz countertops, white shaker cabinets, stainless steel appliances, herringbone tile backsplash and island with pendant lights and barstool seating. The adjoining living and dining room has sliders out to private balcony, fireplace, and tons of space to relax and entertain. There is also a conveniently located powder room on this level with modern vanity. Upstairs the immense primary suite has vaulted ceilings, walk-in closet and luxurious en suite bath with rolling barn door entrance, spa tub, stall shower with custom tile and double sink vanity. An additional upstairs bedroom has vaulted ceilings and en suite bath with oversized subway tile, glass tile accents and chic granite topped vanity with herringbone tile backsplash. Downstairs is the third extremely private bedroom and access to attached two car garage. Additional features of this home include new wood flooring throughout, Philips Hue Smart lighting system where all lights can be controlled by remote or with your phone, recessed lighting, stylish light fixtures, under cabinet kitchen and hallway lighting that turns on when you walk near, upstairs laundry area, triple paned windows, 220 volt electrical in garage for Tesla/electric vehicle charging, abundant amounts
Remarkable 3 bedroom, 2 bath townhome in Park View Villas perfectly situated in the center of town. This home has stylish and contemporary upgrades and is less than a block from Recreation Park, walking distance to all schools, Main Street, restaurants, shops, and breweries. The open concept main level of this home has an impressive kitchen featuring quartz countertops, white shaker cabinets, stainless steel appliances, herringbone tile backsplash and island with pendant lights and barstool seating. The adjoining living and dining room has sliders out to private balcony, fireplace, and tons of space to relax and entertain. There is also a conveniently located powder room on this level with modern vanity. Upstairs the immense primary suite has vaulted ceilings, walk-in closet and luxurious en suite bath with rolling barn door entrance, spa tub, stall shower with custom tile and double sink vanity. An additional upstairs bedroom has vaulted ceilings and en suite bath with oversized subway tile, glass tile accents and chic granite topped vanity with herringbone tile backsplash. Downstairs is the third extremely private bedroom and access to attached two car garage. Additional features of this home include new wood flooring throughout, Philips Hue Smart lighting system where all lights can be controlled by remote or with your phone, recessed lighting, stylish light fixtures, under cabinet kitchen and hallway lighting that turns on when you walk near, upstairs laundry area, triple paned windows, 220 volt electrical in garage for Tesla/electric vehicle charging, abundant amounts of storage, new air conditioning unit, new garage door opener and tension rod and common patio and grass area with barbeques.
Location
State CA
County Los Angeles
Area El Segundo (90245)
Interior
Interior Features Balcony, Recessed Lighting
Cooling Central Forced Air
Flooring Wood
Fireplaces Type FP in Living Room
Equipment Dishwasher, Disposal, Gas Range
Appliance Dishwasher, Disposal, Gas Range
Laundry Inside
Exterior
Parking Features Garage
Garage Spaces 2.0
Total Parking Spaces 2
Building
Lot Description Sidewalks, Landscaped
Sewer Public Sewer
Water Public
Level or Stories 3 Story
Others
Acceptable Financing Cash, Conventional, Cash To New Loan
Listing Terms Cash, Conventional, Cash To New Loan
Special Listing Condition Standard
Read Less Info
Want to know what your home might be worth? Contact us for a FREE valuation!

Our team is ready to help you sell your home for the highest possible price ASAP

Bought with Derek Johnson • Redfin Corporation
GET MORE INFORMATION




