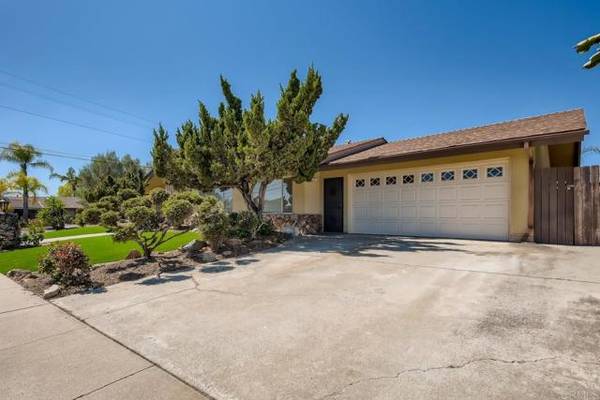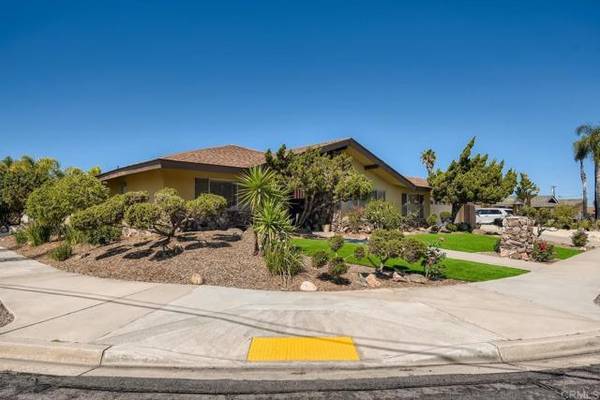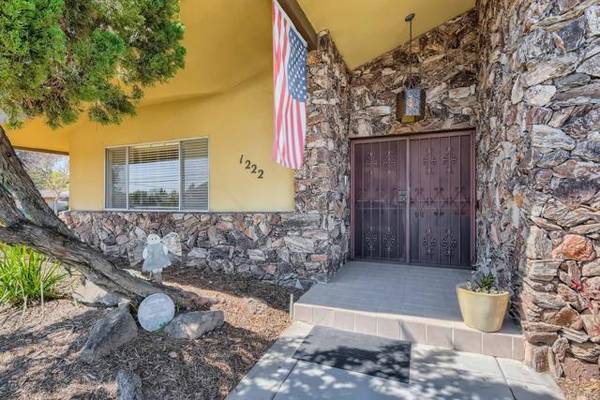For more information regarding the value of a property, please contact us for a free consultation.
Key Details
Sold Price $1,130,000
Property Type Single Family Home
Sub Type Detached
Listing Status Sold
Purchase Type For Sale
Square Footage 2,633 sqft
Price per Sqft $429
MLS Listing ID PTP2201742
Sold Date 04/25/22
Style Detached
Bedrooms 4
Full Baths 4
Half Baths 1
HOA Y/N No
Year Built 1971
Lot Size 10,200 Sqft
Acres 0.2342
Property Description
Situated in the heart of Fletcher Hills this home has an incredible floor plan and many desirable characteristics. This single story 4 bedroom & 4.5 bath home features: Large open kitchen with breakfast area, separate light and bright living room, formal dining room, family room with wet bar and large gas burning fireplace, all bedrooms have direct access to a bathroom, recently plastered pool w/ slide and outdoor shower, large side yard with potential for RV parking, covered rear patio w/ protective fence and pass thru window to kitchen, good sized garage with lots of storage and direct entry to home. Be sure to check out the 3D virtual tour!
Situated in the heart of Fletcher Hills this home has an incredible floor plan and many desirable characteristics. This single story 4 bedroom & 4.5 bath home features: Large open kitchen with breakfast area, separate light and bright living room, formal dining room, family room with wet bar and large gas burning fireplace, all bedrooms have direct access to a bathroom, recently plastered pool w/ slide and outdoor shower, large side yard with potential for RV parking, covered rear patio w/ protective fence and pass thru window to kitchen, good sized garage with lots of storage and direct entry to home. Be sure to check out the 3D virtual tour!
Location
State CA
County San Diego
Area El Cajon (92020)
Zoning R-1
Interior
Flooring Carpet, Tile
Fireplaces Type FP in Family Room, Patio/Outdoors
Equipment Dishwasher, Disposal, Refrigerator, Double Oven, Gas Range
Appliance Dishwasher, Disposal, Refrigerator, Double Oven, Gas Range
Laundry Garage
Exterior
Parking Features Direct Garage Access, Garage
Garage Spaces 2.0
Fence Partial
Pool Below Ground
Utilities Available Electricity Connected
View Mountains/Hills, Neighborhood, Peek-A-Boo
Roof Type Composition
Total Parking Spaces 4
Building
Lot Description Corner Lot, Curbs, Sidewalks
Story 1
Lot Size Range 7500-10889 SF
Sewer Public Sewer
Water Public
Architectural Style Custom Built
Level or Stories 1 Story
Schools
High Schools Grossmont Union High School District
Others
Acceptable Financing Cash, Conventional, Exchange, FHA, VA
Listing Terms Cash, Conventional, Exchange, FHA, VA
Special Listing Condition Standard
Read Less Info
Want to know what your home might be worth? Contact us for a FREE valuation!

Our team is ready to help you sell your home for the highest possible price ASAP

Bought with Shane Rone • Performance Estates & Homes
GET MORE INFORMATION




