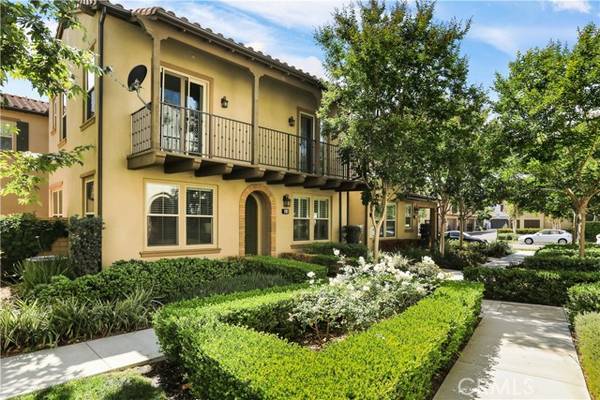For more information regarding the value of a property, please contact us for a free consultation.
Key Details
Sold Price $1,025,888
Property Type Condo
Listing Status Sold
Purchase Type For Sale
Square Footage 1,537 sqft
Price per Sqft $667
MLS Listing ID PW22121676
Sold Date 07/18/22
Style All Other Attached
Bedrooms 3
Full Baths 3
Construction Status Turnkey
HOA Fees $185/mo
HOA Y/N Yes
Year Built 2015
Property Description
Welcome to 42 Agave in the beautiful community of Baker Ranch! This turnkey 3 bedroom and 3 bathroom home features a MAIN FLOOR BEDROOM and bathroom. After you are welcomed by 42 Agaves great curb appeal of mature shrubs and trees, you enter into a light and bright open-concept main living space. You will find multiple upgrades such as engineered hardwood floors, plantation shutters and recessed lighting throughout the property. The living space is seamlessly connected to the gourmet kitchen area where a large kitchen island with a breakfast bar and a single basin sink resides. The kitchen island along with granite counter tops, a mosaic tiled backsplash, modern flat front cabinets and stainless steel appliances work together to provide a motivating space to prepare and cook scrumptious meals for your family and friends. Adjacent to the kitchen area is the private backyard patio, accessible through a large sliding glass door where you can enjoy BBQing and relaxing in our Sunny Southern California weather! The downstairs bedroom and full bathroom gives you additional flexibility for guest and family to enjoy their own private accommodations. Through the kitchen is access to a 2 car garage with a tankless water heater and ample storage space. Upstairs youll find continued engineered hardwood flooring, plantation shutters, the laundry room, the master bedroom and an additional well appointed bedroom, both with recessed lighting a ceiling fans. The master bedroom features dual vanity sinks, a walk in closet & shares a large front facing balcony with the adjacent upstairs bedroo
Welcome to 42 Agave in the beautiful community of Baker Ranch! This turnkey 3 bedroom and 3 bathroom home features a MAIN FLOOR BEDROOM and bathroom. After you are welcomed by 42 Agaves great curb appeal of mature shrubs and trees, you enter into a light and bright open-concept main living space. You will find multiple upgrades such as engineered hardwood floors, plantation shutters and recessed lighting throughout the property. The living space is seamlessly connected to the gourmet kitchen area where a large kitchen island with a breakfast bar and a single basin sink resides. The kitchen island along with granite counter tops, a mosaic tiled backsplash, modern flat front cabinets and stainless steel appliances work together to provide a motivating space to prepare and cook scrumptious meals for your family and friends. Adjacent to the kitchen area is the private backyard patio, accessible through a large sliding glass door where you can enjoy BBQing and relaxing in our Sunny Southern California weather! The downstairs bedroom and full bathroom gives you additional flexibility for guest and family to enjoy their own private accommodations. Through the kitchen is access to a 2 car garage with a tankless water heater and ample storage space. Upstairs youll find continued engineered hardwood flooring, plantation shutters, the laundry room, the master bedroom and an additional well appointed bedroom, both with recessed lighting a ceiling fans. The master bedroom features dual vanity sinks, a walk in closet & shares a large front facing balcony with the adjacent upstairs bedroom where you can wake up and enjoy a cup of coffee. Baker Ranch offers its community top shelf resort style amenities that include swimming pools, a clubhouse, sports courts, parks, walking and biking trails and so much more! 42 Agave is located close to the 241-toll road and 5 Freeway. This desirable neighborhood has low HOA dues, a low tax rate and no Mell-Roos! Whats not to love about 42 Agave! Come see for yourself!
Location
State CA
County Orange
Area Oc - Lake Forest (92630)
Interior
Interior Features Balcony, Granite Counters, Recessed Lighting
Cooling Central Forced Air
Flooring Laminate, Wood
Equipment Dishwasher, Microwave, Convection Oven, Gas Oven, Self Cleaning Oven, Gas Range
Appliance Dishwasher, Microwave, Convection Oven, Gas Oven, Self Cleaning Oven, Gas Range
Laundry Inside
Exterior
Exterior Feature Block, Stucco
Parking Features Direct Garage Access, Garage, Garage Door Opener
Garage Spaces 2.0
Pool Association
Roof Type Tile/Clay
Total Parking Spaces 2
Building
Lot Description Curbs, Sidewalks
Story 2
Sewer Public Sewer
Water Public
Architectural Style Mediterranean/Spanish
Level or Stories 2 Story
Construction Status Turnkey
Others
Acceptable Financing Cash, Conventional, Cash To Existing Loan, Cash To New Loan
Listing Terms Cash, Conventional, Cash To Existing Loan, Cash To New Loan
Special Listing Condition Standard
Read Less Info
Want to know what your home might be worth? Contact us for a FREE valuation!

Our team is ready to help you sell your home for the highest possible price ASAP

Bought with Margaret McIntee • Keller Williams Realty Irvine



