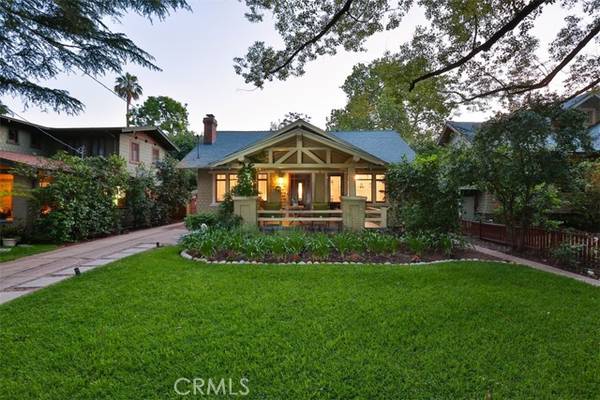For more information regarding the value of a property, please contact us for a free consultation.
Key Details
Sold Price $1,400,000
Property Type Single Family Home
Sub Type Detached
Listing Status Sold
Purchase Type For Sale
Square Footage 1,441 sqft
Price per Sqft $971
MLS Listing ID CV22114149
Sold Date 06/28/22
Style Detached
Bedrooms 2
Full Baths 1
Half Baths 1
HOA Y/N No
Year Built 1914
Lot Size 7,289 Sqft
Acres 0.1673
Property Description
. Featured in the Annual Bungalow Heaven Home Tour in 1990, 1992 & 2018, this classic Craftsman is thought to have been designed by J. Burkett Pierce a cabinet maker from Michigan who built & designed at least 3 other homes in Bungalow Heaven. A quintessential pied--terre that has been carefully updated w-many modern touches while lovingly maintaining its original charm, like the glorious 12 inch original ceiling moldings & original hardwood floors. Including an in-ground SPA & SALT WATER POOL newly installed in February of 2017. Situated about mid-way along the street w-many mature trees, sits this East facing perfectly shaded 2-bedroom 1.5-bathroom abode w-a separate den/sun room that can be used as a 3rd bedroom, office or family room. The living room & dining room are divided by a colonnade with built-in bookcase & desk. A wall-to-wall built-in buffet & china cabinet with leaded glass doors adorns the North wall of the dining room, while the South wall in the living room is graced by a fireplace, built-in bench seating and a bookcase. One of the owners is a professional baker so the kitchen stove is an ILVE high-performance 5 burner double oven gas range. The kitchen flooring is a beautiful & carefully curated "Terrazzo" style white and blue tile & the generously sized island butcher block counter top is perfect for entertaining or preparing any meal. Both bedrooms have East facing French doors leading into the back yard oasis. There is even a separate studio (approx. 232 sf) in the SE corner of the lot currently being used as a gym / home office. The owners did a preli
. Featured in the Annual Bungalow Heaven Home Tour in 1990, 1992 & 2018, this classic Craftsman is thought to have been designed by J. Burkett Pierce a cabinet maker from Michigan who built & designed at least 3 other homes in Bungalow Heaven. A quintessential pied--terre that has been carefully updated w-many modern touches while lovingly maintaining its original charm, like the glorious 12 inch original ceiling moldings & original hardwood floors. Including an in-ground SPA & SALT WATER POOL newly installed in February of 2017. Situated about mid-way along the street w-many mature trees, sits this East facing perfectly shaded 2-bedroom 1.5-bathroom abode w-a separate den/sun room that can be used as a 3rd bedroom, office or family room. The living room & dining room are divided by a colonnade with built-in bookcase & desk. A wall-to-wall built-in buffet & china cabinet with leaded glass doors adorns the North wall of the dining room, while the South wall in the living room is graced by a fireplace, built-in bench seating and a bookcase. One of the owners is a professional baker so the kitchen stove is an ILVE high-performance 5 burner double oven gas range. The kitchen flooring is a beautiful & carefully curated "Terrazzo" style white and blue tile & the generously sized island butcher block counter top is perfect for entertaining or preparing any meal. Both bedrooms have East facing French doors leading into the back yard oasis. There is even a separate studio (approx. 232 sf) in the SE corner of the lot currently being used as a gym / home office. The owners did a preliminary filing & have an address from the City when it was approved in 2020 to convert it into an ADU. The completed ADU plans from Childs Design can be included in the sale. The drawing of this house is featured as part of the Bungalow Heaven Landmark District logo & signs that distinguish this historical neighborhood. This property is out of a fairy-tale. A must see to truly appreciate. Most ALL furniture available to be sold with the property. Inquire on specific items. All appliances including personal property washer & dryer and refrigerator are included in sale.
Location
State CA
County Los Angeles
Area Pasadena (91104)
Zoning PSR6
Interior
Cooling Central Forced Air
Flooring Wood
Fireplaces Type FP in Living Room
Equipment Dishwasher, 6 Burner Stove, Double Oven, Gas Oven, Gas Stove, Gas Range
Appliance Dishwasher, 6 Burner Stove, Double Oven, Gas Oven, Gas Stove, Gas Range
Laundry Kitchen
Exterior
Garage Spaces 2.0
Pool Below Ground, Private, Fenced
View Mountains/Hills, Neighborhood
Total Parking Spaces 2
Building
Lot Description Curbs, Sidewalks, Landscaped
Story 1
Lot Size Range 4000-7499 SF
Sewer Public Sewer
Water Public
Level or Stories 1 Story
Others
Acceptable Financing Cash, Conventional, FHA, Cash To New Loan, Submit
Listing Terms Cash, Conventional, FHA, Cash To New Loan, Submit
Special Listing Condition Standard
Read Less Info
Want to know what your home might be worth? Contact us for a FREE valuation!

Our team is ready to help you sell your home for the highest possible price ASAP

Bought with NON LISTED AGENT • NON LISTED OFFICE
GET MORE INFORMATION




