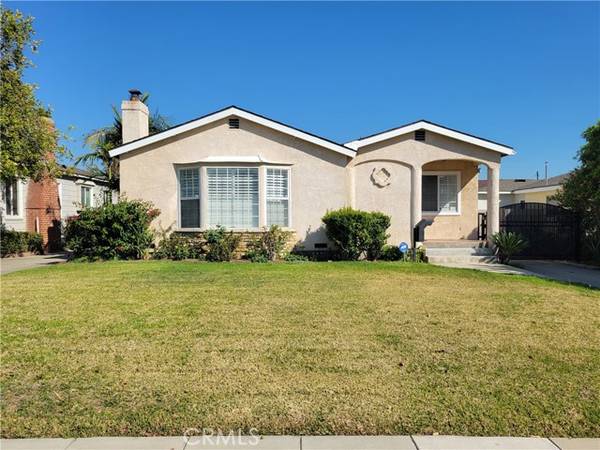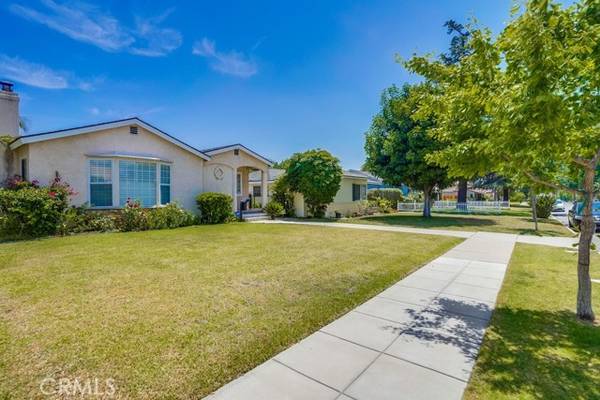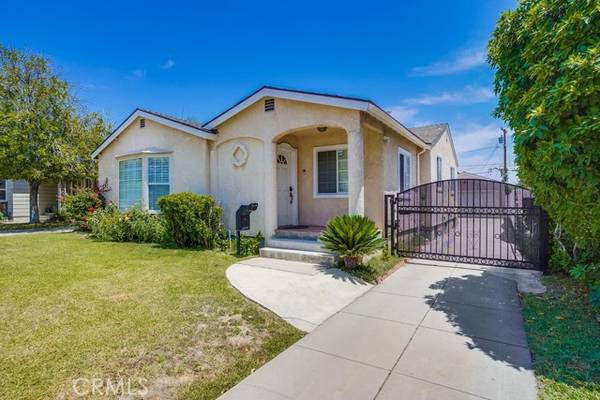For more information regarding the value of a property, please contact us for a free consultation.
Key Details
Sold Price $1,485,000
Property Type Single Family Home
Sub Type Detached
Listing Status Sold
Purchase Type For Sale
Square Footage 2,486 sqft
Price per Sqft $597
MLS Listing ID CV22115450
Sold Date 07/07/22
Style Detached
Bedrooms 4
Full Baths 3
Construction Status Turnkey
HOA Y/N No
Year Built 1939
Lot Size 9,564 Sqft
Acres 0.2196
Property Description
LOCATION, LOCATION!!! Welcome home to this warm, cozy and quaint single story home located in the north side of Temple City, just 2 miles from Santa Anita shopping center. This 2,486sf property is a rare find in the neighborhood with its living space and lot size. It has great flow the moment you walk in the door. Equipped with recessed lighting and crown molding throughout. The floors are a unique bamboo that add great character and charm and compliment the plantation shutters well. The kitchen is spacious with granite counters and wood cabinets. The owner's suite is generously sized along with the 3 adjacent bedrooms in the hall. One of the bedrooms is an ensuite. The home is equipped with a security a system and newly installed retractable gate in the driveway. Newly installed sprinkler system in the backyard. Did I mention location?! Highly accredited Temple City School district with Temple City High boasting a 9/10 rating! Just a 5 minute drive up to the Arboretum, Santa Anita Park and an abundance of great shops and restaurants. Perfect for a family and an entertainers dream! Don't miss this opportunity, it will go quick! ***ADDED BONUS*** It has been confirmed with the city to add a 600sf ADU in the back!
LOCATION, LOCATION!!! Welcome home to this warm, cozy and quaint single story home located in the north side of Temple City, just 2 miles from Santa Anita shopping center. This 2,486sf property is a rare find in the neighborhood with its living space and lot size. It has great flow the moment you walk in the door. Equipped with recessed lighting and crown molding throughout. The floors are a unique bamboo that add great character and charm and compliment the plantation shutters well. The kitchen is spacious with granite counters and wood cabinets. The owner's suite is generously sized along with the 3 adjacent bedrooms in the hall. One of the bedrooms is an ensuite. The home is equipped with a security a system and newly installed retractable gate in the driveway. Newly installed sprinkler system in the backyard. Did I mention location?! Highly accredited Temple City School district with Temple City High boasting a 9/10 rating! Just a 5 minute drive up to the Arboretum, Santa Anita Park and an abundance of great shops and restaurants. Perfect for a family and an entertainers dream! Don't miss this opportunity, it will go quick! ***ADDED BONUS*** It has been confirmed with the city to add a 600sf ADU in the back!
Location
State CA
County Los Angeles
Area Temple City (91780)
Zoning TCR1YY
Interior
Interior Features Granite Counters, Recessed Lighting
Cooling Central Forced Air
Flooring Tile, Bamboo
Fireplaces Type FP in Family Room, Gas
Equipment Dishwasher, Gas Oven, Gas Stove, Vented Exhaust Fan, Gas Range
Appliance Dishwasher, Gas Oven, Gas Stove, Vented Exhaust Fan, Gas Range
Laundry Inside
Exterior
Parking Features Gated, Garage
Garage Spaces 2.0
Fence Wire, Vinyl, Wood
Utilities Available Cable Available, Electricity Available, Natural Gas Connected, Phone Available, Water Available
Roof Type Shingle
Total Parking Spaces 2
Building
Lot Description Sidewalks
Story 1
Lot Size Range 7500-10889 SF
Sewer Public Sewer
Water Public
Architectural Style Traditional
Level or Stories 1 Story
Construction Status Turnkey
Others
Acceptable Financing Cash, Conventional, VA, Cash To New Loan
Listing Terms Cash, Conventional, VA, Cash To New Loan
Special Listing Condition Standard
Read Less Info
Want to know what your home might be worth? Contact us for a FREE valuation!

Our team is ready to help you sell your home for the highest possible price ASAP

Bought with June Shim • Coldwell Banker Residential Br
GET MORE INFORMATION




