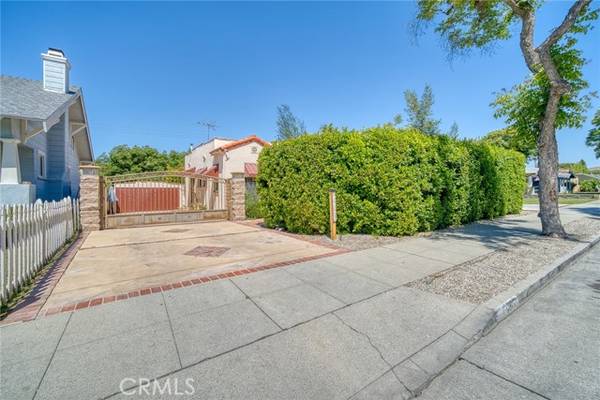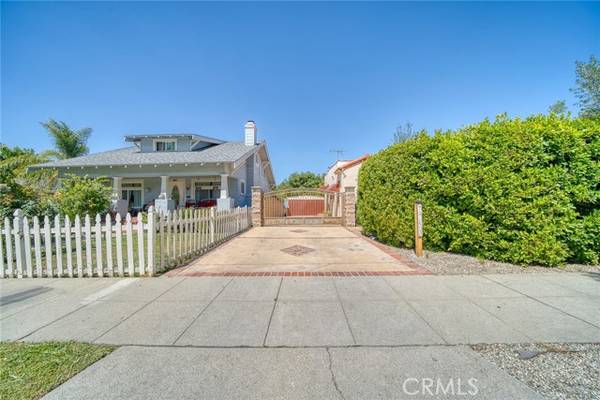For more information regarding the value of a property, please contact us for a free consultation.
Key Details
Sold Price $795,254
Property Type Single Family Home
Sub Type Detached
Listing Status Sold
Purchase Type For Sale
Square Footage 1,086 sqft
Price per Sqft $732
MLS Listing ID PW22112030
Sold Date 06/23/22
Style Detached
Bedrooms 2
Full Baths 1
Construction Status Turnkey,Updated/Remodeled
HOA Y/N No
Year Built 1930
Lot Size 7,921 Sqft
Acres 0.1818
Property Description
A 1930 Spanish style home like this does not come on the market often. A private, enclosed drought tolerant Mediterranean style garden greets visitors from the moment they set eyes on the property. A large living room, which features a high coved ceiling, rounded archways, and a beautiful hearth fireplace is just beyond the front door. A spacious formal dining room has views out to the garden and features beautiful casement windows. The galley style kitchen is equipped w/ newer cabinetry, countertop, and stainless-steel appliances. A great flex space adjoining the kitchen can be used as a breakfast room or home office. The original built-in cabinets complete this charming space. The two bedrooms overlook the tranquil & park-like backyard, w/ a custom closet in the main bedroom and a walk-in closet in the secondary bedroom. The bathroom features a bathtub, and a separate walk-in shower. Your storage needs are met w/ built-in cabinets & a closet in the hallway. The home retains many of its historic features and unique details, such as the original light over the garage, crystal doorknobs throughout the home, original hardwood floors, a milk door in the kitchen, and an in-wall ironing board and mailbox. The home has been upgraded w/ central heat & air, including a Nest thermostat, Ring doorbell, recessed lighting, window shutters, updated electrical, copper pipes, a bolted foundation, an electric driveway gate, fresh interior paint, and new windows in the bedroom & bathroom. A long driveway leads to a detached, two car garage set back from the home. Relax in the fully landscap
A 1930 Spanish style home like this does not come on the market often. A private, enclosed drought tolerant Mediterranean style garden greets visitors from the moment they set eyes on the property. A large living room, which features a high coved ceiling, rounded archways, and a beautiful hearth fireplace is just beyond the front door. A spacious formal dining room has views out to the garden and features beautiful casement windows. The galley style kitchen is equipped w/ newer cabinetry, countertop, and stainless-steel appliances. A great flex space adjoining the kitchen can be used as a breakfast room or home office. The original built-in cabinets complete this charming space. The two bedrooms overlook the tranquil & park-like backyard, w/ a custom closet in the main bedroom and a walk-in closet in the secondary bedroom. The bathroom features a bathtub, and a separate walk-in shower. Your storage needs are met w/ built-in cabinets & a closet in the hallway. The home retains many of its historic features and unique details, such as the original light over the garage, crystal doorknobs throughout the home, original hardwood floors, a milk door in the kitchen, and an in-wall ironing board and mailbox. The home has been upgraded w/ central heat & air, including a Nest thermostat, Ring doorbell, recessed lighting, window shutters, updated electrical, copper pipes, a bolted foundation, an electric driveway gate, fresh interior paint, and new windows in the bedroom & bathroom. A long driveway leads to a detached, two car garage set back from the home. Relax in the fully landscaped backyard, and enjoy a rose garden, and 2 large lawn areas. Cool down in the shade of the canopy of two mature avocado trees, dating back to when the City of Whittier was citrus & avocado groves. The oversized backyard allows for an expansion of the original home or an ADU. Two storage sheds are included w/ the property. Utilize the gated entrance at the rear of the property to truly separate the yard and create a private area for your ADU. This home is conveniently located near Orange County, Pasadena, and the City of Los Angeles. With a Walk-score of 87, as listed by Redfin, it's just a 5-minute walk down a tree-lined street to shops & restaurants in uptown Whittier, and the Greenleaf Promenade. Whittier College, walking trails, and the Groves, a new shopping center are close by, as well as the future Metro stop for the expanded Gold line. A perfect home in the perfect location.
Location
State CA
County Los Angeles
Area Whittier (90602)
Zoning WHR2YY
Interior
Interior Features Copper Plumbing Partial, Granite Counters, Recessed Lighting
Cooling Central Forced Air
Flooring Wood
Fireplaces Type FP in Living Room
Equipment Dishwasher, Microwave, Gas Oven, Gas Range
Appliance Dishwasher, Microwave, Gas Oven, Gas Range
Laundry Garage
Exterior
Garage Spaces 2.0
Utilities Available Electricity Connected, Natural Gas Connected, Sewer Connected, Water Connected
Roof Type Flat
Total Parking Spaces 2
Building
Lot Description Curbs, Sidewalks
Story 1
Lot Size Range 7500-10889 SF
Sewer Public Sewer
Water Public
Architectural Style Mediterranean/Spanish
Level or Stories 1 Story
Construction Status Turnkey,Updated/Remodeled
Others
Acceptable Financing Submit
Listing Terms Submit
Special Listing Condition Standard
Read Less Info
Want to know what your home might be worth? Contact us for a FREE valuation!

Our team is ready to help you sell your home for the highest possible price ASAP

Bought with Lorri Quiett • Vylla Home, Inc.
GET MORE INFORMATION




