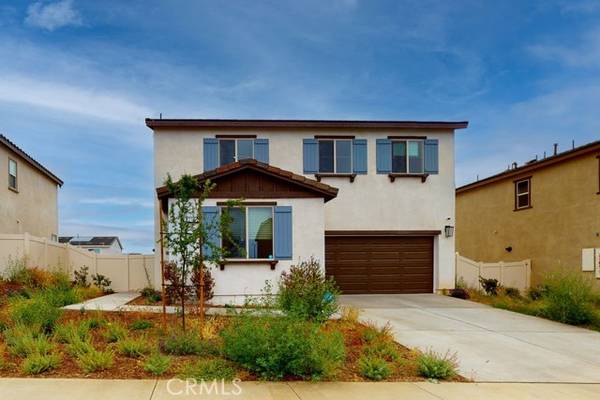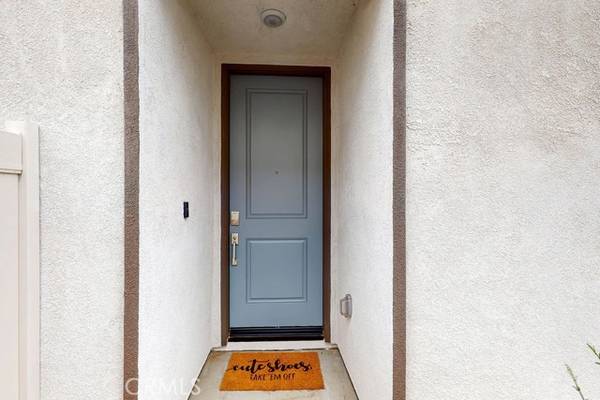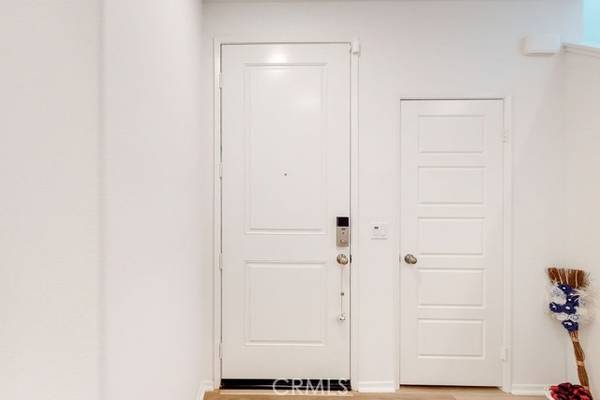For more information regarding the value of a property, please contact us for a free consultation.
Key Details
Sold Price $510,000
Property Type Single Family Home
Sub Type Detached
Listing Status Sold
Purchase Type For Sale
Square Footage 2,048 sqft
Price per Sqft $249
MLS Listing ID OC22115803
Sold Date 07/01/22
Style Detached
Bedrooms 3
Full Baths 2
Half Baths 1
Construction Status Turnkey
HOA Fees $195/mo
HOA Y/N Yes
Year Built 2021
Lot Size 5,724 Sqft
Acres 0.1314
Property Description
No need to put your name on a waiting list for this beautiful floor plan! Come see this brand-new home, only been lived in for 5 months! This home is an Arroyo Plan 2 by Tri Point homes and gives you the space to do more and live more. An entertainers Dream, the great room opens up to dining and kitchen with upgraded floors and countertops. Features a downstairs den, and up-stairs loft to suit a growing family or emptying nest. Bathrooms are upgraded with Quartz counter tops along with the master bathroom featuring a large walk-in closet. You also have the luxury of designing your own backyard to your liking.
No need to put your name on a waiting list for this beautiful floor plan! Come see this brand-new home, only been lived in for 5 months! This home is an Arroyo Plan 2 by Tri Point homes and gives you the space to do more and live more. An entertainers Dream, the great room opens up to dining and kitchen with upgraded floors and countertops. Features a downstairs den, and up-stairs loft to suit a growing family or emptying nest. Bathrooms are upgraded with Quartz counter tops along with the master bathroom featuring a large walk-in closet. You also have the luxury of designing your own backyard to your liking.
Location
State CA
County Riverside
Area Riv Cty-Banning (92220)
Interior
Interior Features Granite Counters, Pantry, Recessed Lighting
Cooling Central Forced Air
Flooring Carpet, Linoleum/Vinyl, Tile
Equipment Disposal, Dryer, Microwave, Refrigerator, Washer, Freezer, Gas Oven, Ice Maker, Vented Exhaust Fan, Gas Range
Appliance Disposal, Dryer, Microwave, Refrigerator, Washer, Freezer, Gas Oven, Ice Maker, Vented Exhaust Fan, Gas Range
Laundry Laundry Room, Inside
Exterior
Parking Features Direct Garage Access, Garage, Garage - Single Door
Garage Spaces 2.0
Fence Vinyl
Utilities Available Cable Available, Electricity Available, Water Available
View Mountains/Hills
Roof Type Tile/Clay
Total Parking Spaces 4
Building
Lot Description Curbs, Sidewalks
Story 2
Lot Size Range 4000-7499 SF
Sewer Public Sewer
Water Public
Architectural Style Ranch
Level or Stories 2 Story
Construction Status Turnkey
Others
Acceptable Financing Cash, Conventional, FHA, VA, Cash To New Loan
Listing Terms Cash, Conventional, FHA, VA, Cash To New Loan
Special Listing Condition Standard
Read Less Info
Want to know what your home might be worth? Contact us for a FREE valuation!

Our team is ready to help you sell your home for the highest possible price ASAP

Bought with WINESSA WESLEY • Agentinc
GET MORE INFORMATION




