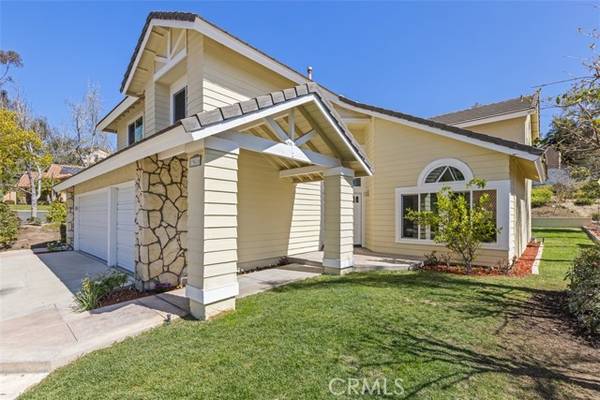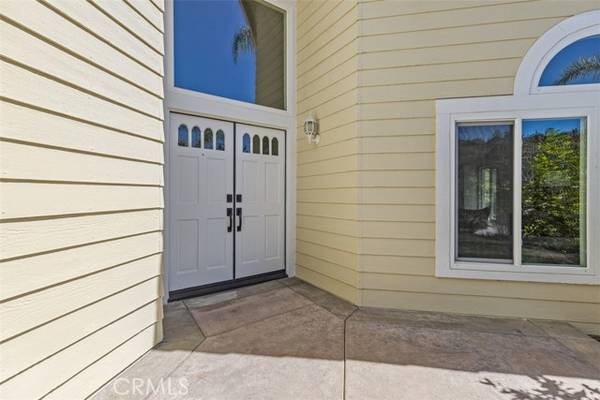For more information regarding the value of a property, please contact us for a free consultation.
Key Details
Sold Price $1,650,000
Property Type Single Family Home
Sub Type Detached
Listing Status Sold
Purchase Type For Sale
Square Footage 3,208 sqft
Price per Sqft $514
MLS Listing ID PW22055177
Sold Date 04/27/22
Style Detached
Bedrooms 4
Full Baths 3
HOA Fees $158/mo
HOA Y/N Yes
Year Built 1989
Lot Size 7,200 Sqft
Acres 0.1653
Property Description
A MUST SEE in highly desirable community of Portola Hills in Lake Forest, this beautifully UPGRADED home on a sprawling corner lot and nestled in a quiet neighborhood has an open floor plan with a dramatic curved staircase and vaulted ceilings. With NO MELLO ROOS and Low HOA this home includes four (4) bedrooms + a very spacious bonus room and three (3) bathrooms. Main floor has one bedroom and a bathroom. Family room has a cozy fireplace and opens to an eat-in kitchen area. Kitchen has all new stainless steel appliances, trending quartz countertops, plenty of cabinets/storage space, and a center island. Picture windows bring the outdoors to the inside. French doors and two sliding doors open to a large private backyard full of landscaped greenery. With the need for a large backyard more than ever, it opens to endless possibilities of entertaining space for family and friends. The master suite has vaulted ceilings, windows with a view of the mountains, modern dual vanities in the bathroom, and two walk-in closets. The NEW LOOK master bathroom has modern shower, tub and lighting. Huge bonus room is a blank canvas open to your imagination. The entire home has all new luxury vinyl flooring and recessed lighting. Three (3) car garage space with built in cabinets. Very close to award winning Portola Hills Elementary school. Surrounded by many hiking, biking and running trails for outdoor activities. Neighborhood amenities include pool, spa, tennis courts and clubhouse.
A MUST SEE in highly desirable community of Portola Hills in Lake Forest, this beautifully UPGRADED home on a sprawling corner lot and nestled in a quiet neighborhood has an open floor plan with a dramatic curved staircase and vaulted ceilings. With NO MELLO ROOS and Low HOA this home includes four (4) bedrooms + a very spacious bonus room and three (3) bathrooms. Main floor has one bedroom and a bathroom. Family room has a cozy fireplace and opens to an eat-in kitchen area. Kitchen has all new stainless steel appliances, trending quartz countertops, plenty of cabinets/storage space, and a center island. Picture windows bring the outdoors to the inside. French doors and two sliding doors open to a large private backyard full of landscaped greenery. With the need for a large backyard more than ever, it opens to endless possibilities of entertaining space for family and friends. The master suite has vaulted ceilings, windows with a view of the mountains, modern dual vanities in the bathroom, and two walk-in closets. The NEW LOOK master bathroom has modern shower, tub and lighting. Huge bonus room is a blank canvas open to your imagination. The entire home has all new luxury vinyl flooring and recessed lighting. Three (3) car garage space with built in cabinets. Very close to award winning Portola Hills Elementary school. Surrounded by many hiking, biking and running trails for outdoor activities. Neighborhood amenities include pool, spa, tennis courts and clubhouse.
Location
State CA
County Orange
Area Oc - Trabuco Canyon (92679)
Zoning R1
Interior
Interior Features Chair Railings, Pantry, Recessed Lighting
Heating Natural Gas
Cooling Central Forced Air, Electric
Flooring Linoleum/Vinyl, Other/Remarks
Fireplaces Type FP in Family Room, Gas
Equipment Dishwasher, Microwave, Refrigerator, Gas Oven
Appliance Dishwasher, Microwave, Refrigerator, Gas Oven
Laundry Laundry Room, Inside
Exterior
Parking Features Direct Garage Access, Garage, Garage Door Opener
Garage Spaces 3.0
Pool Community/Common, Association
Utilities Available Electricity Connected, Natural Gas Connected, Sewer Connected
View Mountains/Hills, Peek-A-Boo
Total Parking Spaces 3
Building
Lot Description Corner Lot, Sidewalks, Landscaped, Sprinklers In Front, Sprinklers In Rear
Story 2
Lot Size Range 4000-7499 SF
Sewer Public Sewer
Water Public
Architectural Style Traditional
Level or Stories 2 Story
Others
Acceptable Financing Cash To New Loan
Listing Terms Cash To New Loan
Special Listing Condition Standard
Read Less Info
Want to know what your home might be worth? Contact us for a FREE valuation!

Our team is ready to help you sell your home for the highest possible price ASAP

Bought with Kalvin Feng • Keller Williams Realty Irvine
GET MORE INFORMATION




