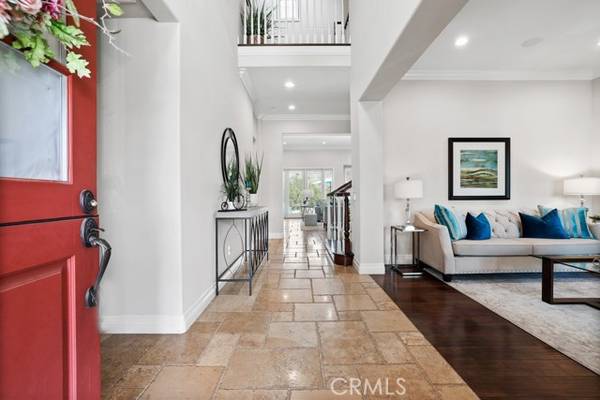For more information regarding the value of a property, please contact us for a free consultation.
Key Details
Sold Price $3,450,000
Property Type Single Family Home
Sub Type Detached
Listing Status Sold
Purchase Type For Sale
Square Footage 5,114 sqft
Price per Sqft $674
MLS Listing ID OC22118708
Sold Date 08/26/22
Style Detached
Bedrooms 5
Full Baths 4
Half Baths 1
HOA Y/N No
Year Built 2010
Lot Size 1.142 Acres
Acres 1.142
Property Description
VIEW! VIEW! VIEW! FALL IN LOVE with STUNNING CUSTOM BUILT ESTATE LIVING with INCREDIBLE MOUNTAIN AND CANYON VIEWS. This 5 bed / 4.5 bath / 5000+ home sits on a rare almost 49,000 sqft of premium lot. It boasts abundant natural light, quality materials & finishes throughout. Rich Hardwood & Tumbled Travertine Flooring, Extensive Moldings, Custom Built-In Cabinetry & Storage, Plantation Shutters, High 11 ft Ceilings. Main Floor Master Suite w/Walk-In Closet. Master Bath w/Marble Vanities, Soaking Tub & Steam Shower. 3 En Suite Bedrooms upstairs. Large 5th Bedroom can be Bonus or Media Room. Formal Living Room w/Fireplace. Elegant Office Library. Chefs Gourmet Kitchen w/Custom Cabinets & All Top-of-the-Line Stainless Appliances. Built-In Refrigerator & Thermador 6-Burner Island Cook Top. Oversized Family Rm w/Fireplace. Formal Dining w/Stunning Built-In Hutch. Finished Basement Wine Cellar. 3-Car Garage with built in cabinets. Incredible Backyard & Land Opportunity. Salt Water Infinity Pool, water slide & Spa, Built-In BBQ, Huge Park-Like Side Yards, 6-Hole Putting Green. Lot Zoned for 6 Horses w/Current Tack/Feed Rm & 4 Horse Stalls. Space for Sports Court, RV Garage, Vineyard, etc. Small Cul-De-Sac Surrounded by Miles of Walking/Horse Trails. CA Distinguished Schools: Travis Ranch Elementary/Middle & Yorba Linda High. Welcome Home.
VIEW! VIEW! VIEW! FALL IN LOVE with STUNNING CUSTOM BUILT ESTATE LIVING with INCREDIBLE MOUNTAIN AND CANYON VIEWS. This 5 bed / 4.5 bath / 5000+ home sits on a rare almost 49,000 sqft of premium lot. It boasts abundant natural light, quality materials & finishes throughout. Rich Hardwood & Tumbled Travertine Flooring, Extensive Moldings, Custom Built-In Cabinetry & Storage, Plantation Shutters, High 11 ft Ceilings. Main Floor Master Suite w/Walk-In Closet. Master Bath w/Marble Vanities, Soaking Tub & Steam Shower. 3 En Suite Bedrooms upstairs. Large 5th Bedroom can be Bonus or Media Room. Formal Living Room w/Fireplace. Elegant Office Library. Chefs Gourmet Kitchen w/Custom Cabinets & All Top-of-the-Line Stainless Appliances. Built-In Refrigerator & Thermador 6-Burner Island Cook Top. Oversized Family Rm w/Fireplace. Formal Dining w/Stunning Built-In Hutch. Finished Basement Wine Cellar. 3-Car Garage with built in cabinets. Incredible Backyard & Land Opportunity. Salt Water Infinity Pool, water slide & Spa, Built-In BBQ, Huge Park-Like Side Yards, 6-Hole Putting Green. Lot Zoned for 6 Horses w/Current Tack/Feed Rm & 4 Horse Stalls. Space for Sports Court, RV Garage, Vineyard, etc. Small Cul-De-Sac Surrounded by Miles of Walking/Horse Trails. CA Distinguished Schools: Travis Ranch Elementary/Middle & Yorba Linda High. Welcome Home.
Location
State CA
County Orange
Area Oc - Yorba Linda (92887)
Interior
Interior Features Granite Counters
Cooling Central Forced Air
Flooring Carpet, Stone, Wood
Fireplaces Type FP in Family Room, FP in Living Room
Equipment 6 Burner Stove
Appliance 6 Burner Stove
Laundry Laundry Room, Inside
Exterior
Parking Features Garage
Garage Spaces 3.0
Pool Private
Community Features Horse Trails
Complex Features Horse Trails
View Mountains/Hills, Valley/Canyon
Total Parking Spaces 3
Building
Lot Description Cul-De-Sac
Story 2
Sewer Public Sewer
Water Public
Level or Stories 2 Story
Others
Acceptable Financing Cash, Conventional
Listing Terms Cash, Conventional
Special Listing Condition Standard
Read Less Info
Want to know what your home might be worth? Contact us for a FREE valuation!

Our team is ready to help you sell your home for the highest possible price ASAP

Bought with Carole Geronsin • BHHS CA Properties
GET MORE INFORMATION




