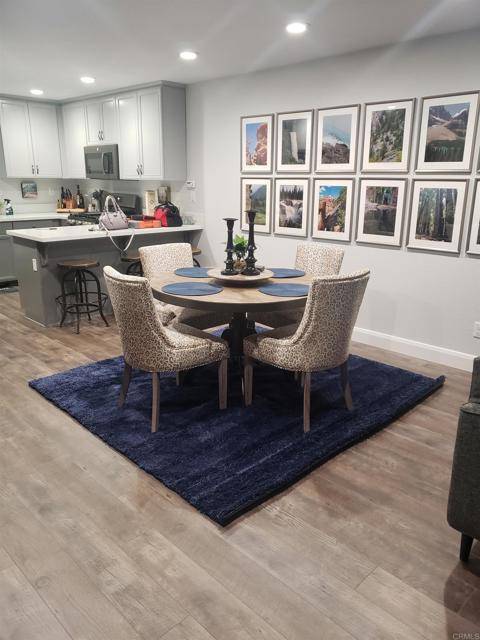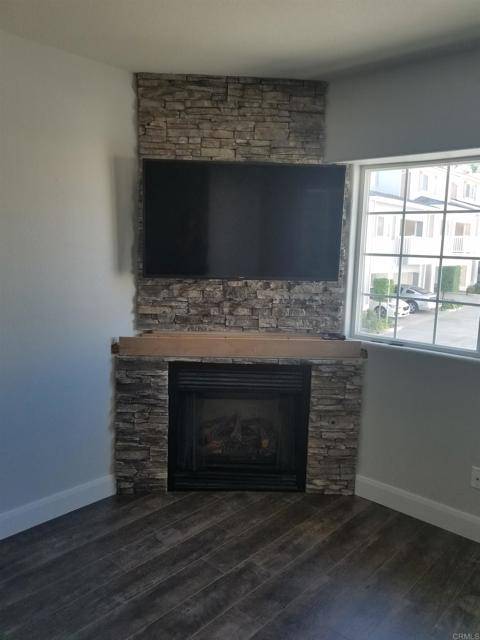For more information regarding the value of a property, please contact us for a free consultation.
Key Details
Sold Price $719,000
Property Type Townhouse
Sub Type Townhome
Listing Status Sold
Purchase Type For Sale
Square Footage 1,503 sqft
Price per Sqft $478
MLS Listing ID NDP2202624
Sold Date 05/11/22
Style Townhome
Bedrooms 3
Full Baths 3
HOA Fees $300/mo
HOA Y/N Yes
Year Built 2007
Lot Size 1.810 Acres
Acres 1.81
Property Description
Fully upgraded townhome with new Laminate flooring throughout including stairs. Bathrooms have complimentary ceramic tile. New four inch floorboards throughout. New Vinyl window blinds on all windows and slider. Two tone kitchen cabinets, with a Granite composite sink and new Quartzite countertops. All newer GE stainless steel appliances . Custom Stacked stone fireplace surround with a beautiful natural wood beam mantle wired for media. Recessed dimmable lights in Kitchen/Dining. Ceiling fan in living room. All bathrooms have been updated to include refreshed cabinets and quartzite countertops. New fixtures in Kitchen and all bathrooms. Dual Masters each with an ensuite and walk in closets upstairs, with a 3rd bedroom on the main floor adjacent to a full bathroom. Custom Closet system in the Primary bedroom. 3rd floor bedrooms include newer ceiling fans. Whole House Air filtration system and new vents installed less than 2 years ago with a smart thermostat controlled by your phone. Large garage with extra storage space. Washer and Dryer on 3rd floor near bedrooms. Recently painted throughout. Coat Closet in the entry.
Fully upgraded townhome with new Laminate flooring throughout including stairs. Bathrooms have complimentary ceramic tile. New four inch floorboards throughout. New Vinyl window blinds on all windows and slider. Two tone kitchen cabinets, with a Granite composite sink and new Quartzite countertops. All newer GE stainless steel appliances . Custom Stacked stone fireplace surround with a beautiful natural wood beam mantle wired for media. Recessed dimmable lights in Kitchen/Dining. Ceiling fan in living room. All bathrooms have been updated to include refreshed cabinets and quartzite countertops. New fixtures in Kitchen and all bathrooms. Dual Masters each with an ensuite and walk in closets upstairs, with a 3rd bedroom on the main floor adjacent to a full bathroom. Custom Closet system in the Primary bedroom. 3rd floor bedrooms include newer ceiling fans. Whole House Air filtration system and new vents installed less than 2 years ago with a smart thermostat controlled by your phone. Large garage with extra storage space. Washer and Dryer on 3rd floor near bedrooms. Recently painted throughout. Coat Closet in the entry.
Location
State CA
County San Diego
Area La Mesa (91942)
Building/Complex Name Providence Square Condominiums
Zoning R-1
Interior
Cooling Central Forced Air
Fireplaces Type FP in Family Room
Equipment Dishwasher, Disposal, Dryer, Microwave, Washer, Gas Oven, Gas Range
Appliance Dishwasher, Disposal, Dryer, Microwave, Washer, Gas Oven, Gas Range
Laundry Inside
Exterior
Garage Spaces 2.0
Pool Community/Common
Total Parking Spaces 4
Building
Lot Description Sidewalks
Story 3
Lot Size Range 1+ to 2 AC
Water Public
Level or Stories 3 Story
Schools
Elementary Schools La Mesa Spring Valley School District
Middle Schools La Mesa Spring Valley School District
Others
Acceptable Financing Cash, Conventional, Exchange, FHA, VA
Listing Terms Cash, Conventional, Exchange, FHA, VA
Special Listing Condition Standard
Read Less Info
Want to know what your home might be worth? Contact us for a FREE valuation!

Our team is ready to help you sell your home for the highest possible price ASAP

Bought with Juana M Castro • Coldwell Banker Realty
GET MORE INFORMATION




