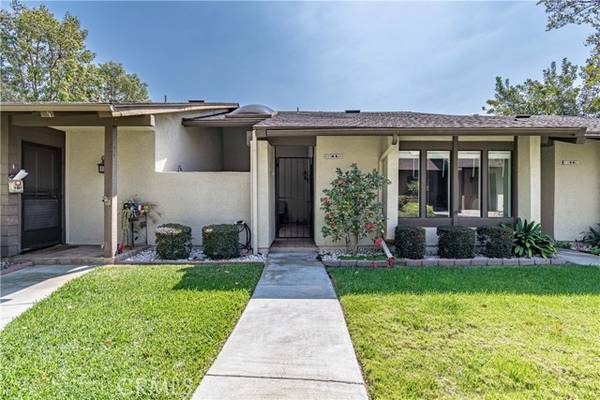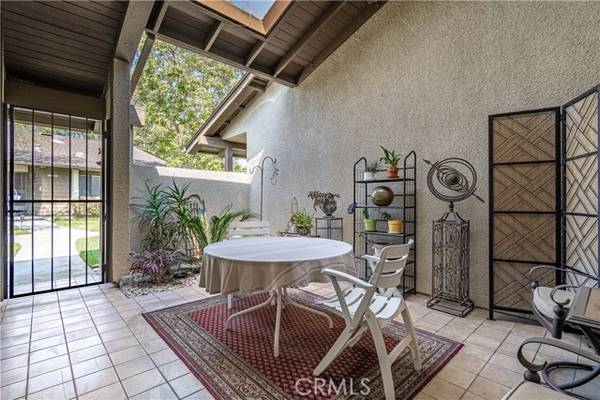For more information regarding the value of a property, please contact us for a free consultation.
Key Details
Sold Price $642,000
Property Type Condo
Listing Status Sold
Purchase Type For Sale
Square Footage 1,155 sqft
Price per Sqft $555
MLS Listing ID PW22067800
Sold Date 05/05/22
Style All Other Attached
Bedrooms 2
Full Baths 2
HOA Fees $425/mo
HOA Y/N Yes
Year Built 1985
Lot Size 8.013 Acres
Acres 8.0132
Property Description
The La Mirada Landmark Adult community is a great place to live and retire! Enter through a gate guarded entrance past the large clubhouse, pool, spa, library, fitness room, craft and card room, barbecue area, office, billiard room and tennis courts up the main street to find this single story 2 bedroom, 2 bath, 2 patio courtyard model built in 1985. Private gate invites you into a large courtyard with outdoor living space for dining or morning coffee, then enter into this popular floor plan. First a large living room with soaring vaulted ceilings, lots of windows, slider to the patio, wood like luxury vinyl floors, dining area and built in hutch with wet bar. Kitchen includes stacked style washer and dryer, freestanding gas stove, dishwasher, built in microwave, lots of cabinet space, vinyl tile floors and tile countertops. Newer Gas water heater. Hallway leads to the guest hall full bath with shower over tub, large vanity, sink and toilet. Bedroom one has ceiling fan and mirrored closet doors. Master bedroom has walk in closet, separate slider with private patio, attached bath with shower, toilet, large vanity and sink. Private second patio with vinyl tall privacy fence and gate to walk way. Assoc. Dues include water, trash, insurance, tennis courts, sewer, gym, pool, spa, craft and card room, wood working room, multi purpose recreation room, billiard room, library, assoc. office on site and much more. A single car garage with opener and storage is close by in building 712 #56.Located in the very back of the complex, and some may say it is the "Beverly Hills of Landmark".
The La Mirada Landmark Adult community is a great place to live and retire! Enter through a gate guarded entrance past the large clubhouse, pool, spa, library, fitness room, craft and card room, barbecue area, office, billiard room and tennis courts up the main street to find this single story 2 bedroom, 2 bath, 2 patio courtyard model built in 1985. Private gate invites you into a large courtyard with outdoor living space for dining or morning coffee, then enter into this popular floor plan. First a large living room with soaring vaulted ceilings, lots of windows, slider to the patio, wood like luxury vinyl floors, dining area and built in hutch with wet bar. Kitchen includes stacked style washer and dryer, freestanding gas stove, dishwasher, built in microwave, lots of cabinet space, vinyl tile floors and tile countertops. Newer Gas water heater. Hallway leads to the guest hall full bath with shower over tub, large vanity, sink and toilet. Bedroom one has ceiling fan and mirrored closet doors. Master bedroom has walk in closet, separate slider with private patio, attached bath with shower, toilet, large vanity and sink. Private second patio with vinyl tall privacy fence and gate to walk way. Assoc. Dues include water, trash, insurance, tennis courts, sewer, gym, pool, spa, craft and card room, wood working room, multi purpose recreation room, billiard room, library, assoc. office on site and much more. A single car garage with opener and storage is close by in building 712 #56.Located in the very back of the complex, and some may say it is the "Beverly Hills of Landmark". Come see what this 55+ adult community has to offer.
Location
State CA
County Los Angeles
Area La Mirada (90638)
Zoning LMPUD*
Interior
Interior Features Pantry, Tile Counters
Heating Natural Gas
Cooling Central Forced Air, Electric
Flooring Carpet, Linoleum/Vinyl
Equipment Dishwasher, Disposal, Dryer, Microwave, Refrigerator, Washer, Gas Oven, Gas Range
Appliance Dishwasher, Disposal, Dryer, Microwave, Refrigerator, Washer, Gas Oven, Gas Range
Laundry Kitchen
Exterior
Exterior Feature Stucco
Parking Features Garage - Single Door, Garage Door Opener
Garage Spaces 1.0
Fence Wrought Iron, Vinyl
Pool Below Ground, Community/Common, Association, Heated
Utilities Available Cable Available, Electricity Connected, Natural Gas Connected, Phone Available, Sewer Connected, Water Connected
Roof Type Composition
Total Parking Spaces 1
Building
Lot Description Curbs, Sidewalks
Story 1
Sewer Public Sewer, Sewer Paid
Water Public
Architectural Style Ranch
Level or Stories 1 Story
Others
Senior Community Other
Acceptable Financing Cash, Conventional, Cash To New Loan, Submit
Listing Terms Cash, Conventional, Cash To New Loan, Submit
Special Listing Condition Standard
Read Less Info
Want to know what your home might be worth? Contact us for a FREE valuation!

Our team is ready to help you sell your home for the highest possible price ASAP

Bought with Warren Nass • Re/Max Olympic
GET MORE INFORMATION




