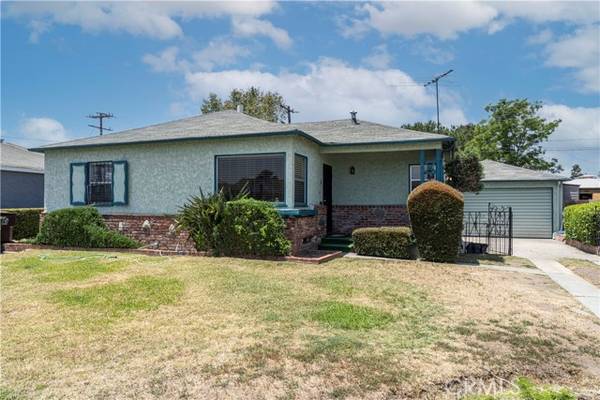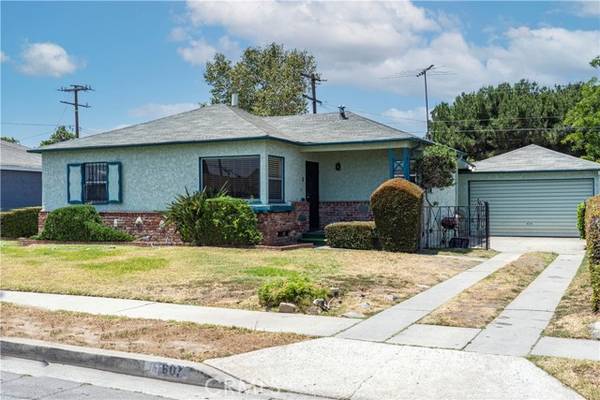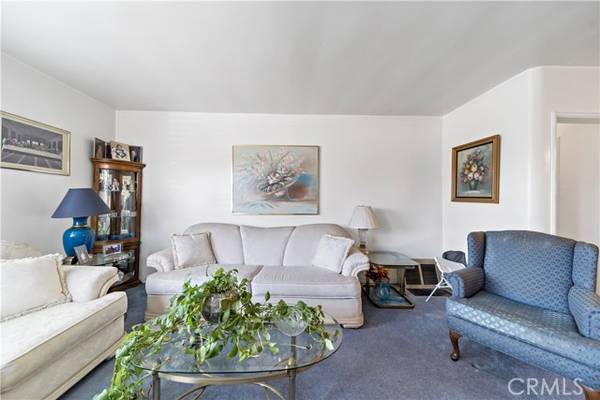For more information regarding the value of a property, please contact us for a free consultation.
Key Details
Sold Price $570,000
Property Type Single Family Home
Sub Type Detached
Listing Status Sold
Purchase Type For Sale
Square Footage 1,350 sqft
Price per Sqft $422
MLS Listing ID CV22123594
Sold Date 08/04/22
Style Detached
Bedrooms 3
Full Baths 2
HOA Y/N No
Year Built 1943
Lot Size 6,122 Sqft
Acres 0.1405
Property Description
This Charming traditional home is well maintained and features three bedrooms. As you enter the front part of the house, you walk into the living room with plenty of sunlight and adjoining dining area. Dining room features a stylish chandelier. Two bedrooms are towards the front of the house. These rooms are spacious with ample closet space and carpet over the hardwood floors. These rooms share a full bathroom with shower over the tub. Bathroom has tile flooring and walls which were updated some years back. The kitchen has plenty of cabinets. Built in stovetop, double oven, and microwave with ceramic tile countertops. From the kitchen, you step down into the den which is great for entertaining. The den has a glass slider leading to the backyard. The front of the house has a great room feel. The master bedroom features its own bathroom, large closet, fireplace, wall heater and carpet over the hardwood floor. Property is fully fenced and secure. Other property features: large rear yard, concreate slab waiting for you to put on a patio, washer /dryer hookups located in two car garage which is attached to the house. Freeways to access are: 91, 710, and 110.
This Charming traditional home is well maintained and features three bedrooms. As you enter the front part of the house, you walk into the living room with plenty of sunlight and adjoining dining area. Dining room features a stylish chandelier. Two bedrooms are towards the front of the house. These rooms are spacious with ample closet space and carpet over the hardwood floors. These rooms share a full bathroom with shower over the tub. Bathroom has tile flooring and walls which were updated some years back. The kitchen has plenty of cabinets. Built in stovetop, double oven, and microwave with ceramic tile countertops. From the kitchen, you step down into the den which is great for entertaining. The den has a glass slider leading to the backyard. The front of the house has a great room feel. The master bedroom features its own bathroom, large closet, fireplace, wall heater and carpet over the hardwood floor. Property is fully fenced and secure. Other property features: large rear yard, concreate slab waiting for you to put on a patio, washer /dryer hookups located in two car garage which is attached to the house. Freeways to access are: 91, 710, and 110.
Location
State CA
County Los Angeles
Area Compton (90220)
Zoning CORL*
Interior
Flooring Tile
Fireplaces Type FP in Master BR
Equipment Double Oven, Gas Range
Appliance Double Oven, Gas Range
Laundry Garage
Exterior
Parking Features Garage
Garage Spaces 2.0
Fence Wood
Utilities Available Electricity Available, Natural Gas Available, Sewer Available, Water Available
Roof Type Shingle
Total Parking Spaces 2
Building
Lot Description Curbs
Story 1
Lot Size Range 4000-7499 SF
Sewer Public Sewer
Water Public
Architectural Style Traditional
Level or Stories 1 Story
Others
Acceptable Financing Conventional
Listing Terms Conventional
Special Listing Condition Standard
Read Less Info
Want to know what your home might be worth? Contact us for a FREE valuation!

Our team is ready to help you sell your home for the highest possible price ASAP

Bought with Stephanie Reynoso • Keller Williams SELA
GET MORE INFORMATION




