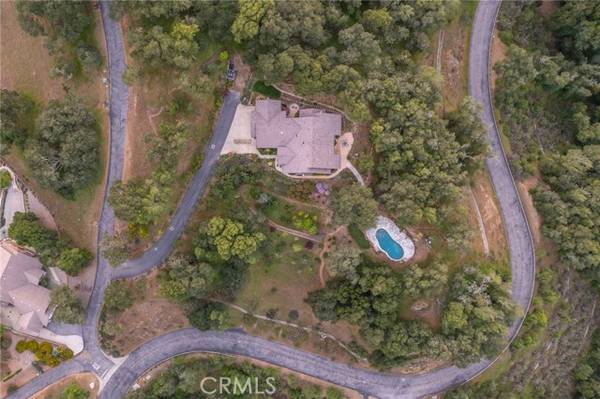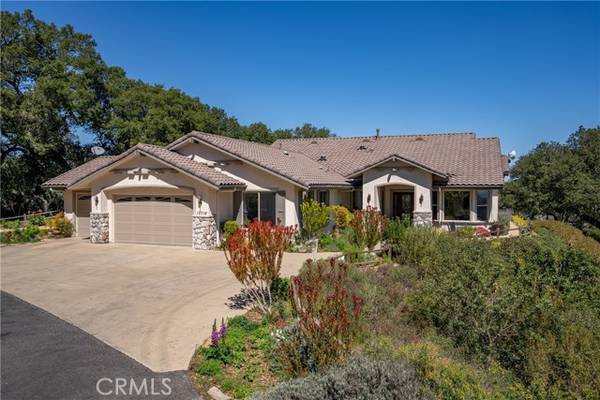For more information regarding the value of a property, please contact us for a free consultation.
Key Details
Sold Price $1,505,000
Property Type Single Family Home
Sub Type Detached
Listing Status Sold
Purchase Type For Sale
Square Footage 3,505 sqft
Price per Sqft $429
MLS Listing ID NS22058457
Sold Date 05/27/22
Style Detached
Bedrooms 4
Full Baths 3
HOA Y/N No
Year Built 2006
Lot Size 3.510 Acres
Acres 3.51
Property Description
PARADISE IN THE HILLS! Get ready for a treat! This spectacular home features 3505 sf, 4 bedrooms, 3 bathrooms, oversized 3 car garage, fabulous pool and unsurpassed views from all over the 3.5 acre property! Located in the esteemed Oak Ridge Estates, the home sits perched atop a hill and offers a sense of escape. Upon entering the home, your eyes are drawn upward to the lofty vaulted ceilings then out the many windows that perfectly frame the breath-taking views. The open concept floor plan lends itself to entertaining, which is a breeze with the gourmet kitchen featuring granite countertops, stainless steel appliances and sprawling island! When you're ready to wind down for the day, the luxurious primary suite is a true retreat with large pictures windows, dual closets and private sitting room complete with gas fireplace! The primary en suite bathroom is spa like with its massive dual shower head shower, custom seating area and glorious soaking tub. The additional guest bedrooms are generously sized with substantial closets and 10 ft ceilings! Outside is truly a paradise with mature, lush landscaping and multiple scenic spots set up to take advantage and marvel at the awe-inspiring views. Ready to cool off? Follow the gentle steps down to the magnificent, in-ground pool that because of where it's situated, makes you feel like you're swimming in the sky! The pool area boasts a flagstone patio with an abundance of space to spread out and enjoy soaking in the sun. Between this home's countless upgrades, dramatic location and intoxicating views; it's difficult not to fall in l
PARADISE IN THE HILLS! Get ready for a treat! This spectacular home features 3505 sf, 4 bedrooms, 3 bathrooms, oversized 3 car garage, fabulous pool and unsurpassed views from all over the 3.5 acre property! Located in the esteemed Oak Ridge Estates, the home sits perched atop a hill and offers a sense of escape. Upon entering the home, your eyes are drawn upward to the lofty vaulted ceilings then out the many windows that perfectly frame the breath-taking views. The open concept floor plan lends itself to entertaining, which is a breeze with the gourmet kitchen featuring granite countertops, stainless steel appliances and sprawling island! When you're ready to wind down for the day, the luxurious primary suite is a true retreat with large pictures windows, dual closets and private sitting room complete with gas fireplace! The primary en suite bathroom is spa like with its massive dual shower head shower, custom seating area and glorious soaking tub. The additional guest bedrooms are generously sized with substantial closets and 10 ft ceilings! Outside is truly a paradise with mature, lush landscaping and multiple scenic spots set up to take advantage and marvel at the awe-inspiring views. Ready to cool off? Follow the gentle steps down to the magnificent, in-ground pool that because of where it's situated, makes you feel like you're swimming in the sky! The pool area boasts a flagstone patio with an abundance of space to spread out and enjoy soaking in the sun. Between this home's countless upgrades, dramatic location and intoxicating views; it's difficult not to fall in love with this once in a lifetime property! Please view the Virtual Tour for additional photos and information including room dimensions.
Location
State CA
County San Luis Obispo
Area Atascadero (93422)
Zoning RS
Interior
Interior Features Granite Counters
Cooling Central Forced Air
Flooring Carpet, Tile, Wood
Fireplaces Type FP in Family Room, Master Retreat
Equipment Microwave, Trash Compactor, Water Softener, Gas Oven, Gas Stove
Appliance Microwave, Trash Compactor, Water Softener, Gas Oven, Gas Stove
Laundry Laundry Room
Exterior
Parking Features Garage
Garage Spaces 3.0
Pool Below Ground, Private, Gunite, Fenced
Utilities Available Electricity Connected, Natural Gas Connected, Water Connected
View Mountains/Hills, Neighborhood
Roof Type Tile/Clay
Total Parking Spaces 3
Building
Sewer Conventional Septic
Water Public
Level or Stories 1 Story
Others
Acceptable Financing Cash, Cash To New Loan
Listing Terms Cash, Cash To New Loan
Special Listing Condition Standard
Read Less Info
Want to know what your home might be worth? Contact us for a FREE valuation!

Our team is ready to help you sell your home for the highest possible price ASAP

Bought with Kelly Thulin • Malik Real Estate Group, Inc.
GET MORE INFORMATION




