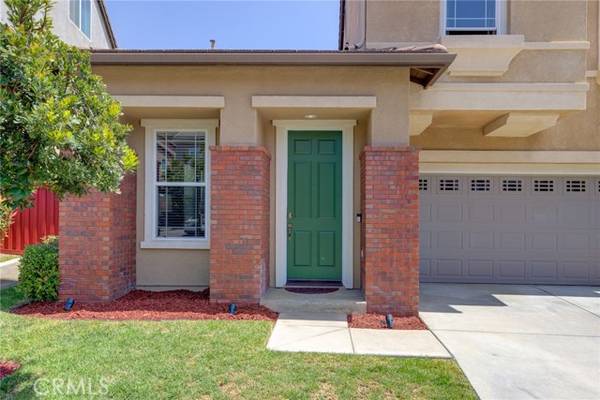For more information regarding the value of a property, please contact us for a free consultation.
Key Details
Sold Price $1,150,000
Property Type Single Family Home
Sub Type Detached
Listing Status Sold
Purchase Type For Sale
Square Footage 2,630 sqft
Price per Sqft $437
MLS Listing ID PW22086774
Sold Date 09/16/22
Style Detached
Bedrooms 4
Full Baths 3
HOA Fees $179/mo
HOA Y/N Yes
Year Built 2002
Lot Size 3,704 Sqft
Acres 0.085
Property Description
Located in the gated community of Amhurst at Bixby Ridge, this large 4 bedroom home is move-in ready. The floorplan is ideal with a bedroom and bath downstairs, 3 oversized bedrooms and a separate office area with 2 built-in desks on the second level, and a 3rd level than can be used as a 5th bedroom, media room, or loft. There are mountain and city lights views to the east that can be enjoyed from the back yard as well as the balcony off the primary bedroom suite. Features include new quartz counter tops in kitchen, baths and bar areas, new carpet in bedrooms, hallways and loft, artificial turf with upgraded drainage in the rear yard, upgraded 200-amp electrical service including a 50-amp quick charger for an electric vehicle in the garage, and a new high-efficient HVAC system with heat and A/C.
Located in the gated community of Amhurst at Bixby Ridge, this large 4 bedroom home is move-in ready. The floorplan is ideal with a bedroom and bath downstairs, 3 oversized bedrooms and a separate office area with 2 built-in desks on the second level, and a 3rd level than can be used as a 5th bedroom, media room, or loft. There are mountain and city lights views to the east that can be enjoyed from the back yard as well as the balcony off the primary bedroom suite. Features include new quartz counter tops in kitchen, baths and bar areas, new carpet in bedrooms, hallways and loft, artificial turf with upgraded drainage in the rear yard, upgraded 200-amp electrical service including a 50-amp quick charger for an electric vehicle in the garage, and a new high-efficient HVAC system with heat and A/C.
Location
State CA
County Los Angeles
Area Signal Hill (90755)
Zoning SHSP9
Interior
Interior Features Recessed Lighting
Cooling Central Forced Air
Flooring Carpet, Wood
Fireplaces Type FP in Dining Room
Laundry Laundry Room, Inside
Exterior
Parking Features Garage
Garage Spaces 2.0
View Mountains/Hills, City Lights
Total Parking Spaces 2
Building
Lot Description Sidewalks
Lot Size Range 1-3999 SF
Sewer Public Sewer
Water Public
Level or Stories 3 Story
Others
Acceptable Financing Submit
Listing Terms Submit
Special Listing Condition Third Party Approval
Read Less Info
Want to know what your home might be worth? Contact us for a FREE valuation!

Our team is ready to help you sell your home for the highest possible price ASAP

Bought with Shannon Jones • Keller Williams Coastal Prop.
GET MORE INFORMATION




