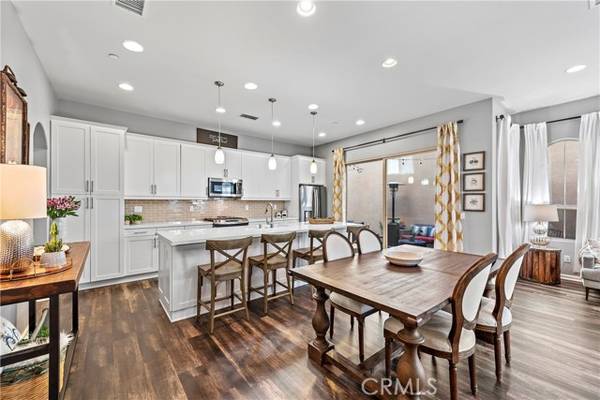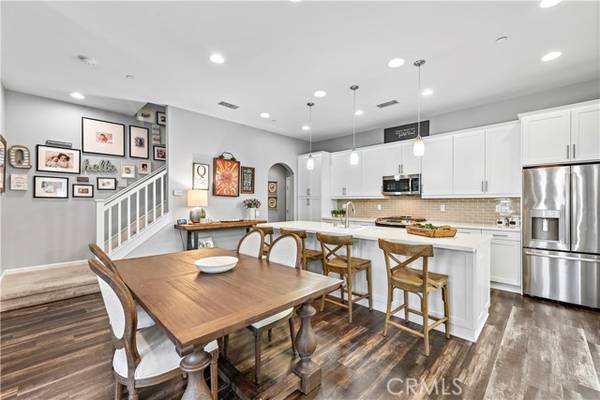For more information regarding the value of a property, please contact us for a free consultation.
Key Details
Sold Price $1,100,000
Property Type Single Family Home
Sub Type Detached
Listing Status Sold
Purchase Type For Sale
Square Footage 1,825 sqft
Price per Sqft $602
MLS Listing ID OC22061593
Sold Date 04/27/22
Style Detached
Bedrooms 3
Full Baths 2
Half Baths 1
Construction Status Turnkey
HOA Fees $284/mo
HOA Y/N Yes
Year Built 2015
Lot Size 2,227 Sqft
Acres 0.0511
Property Description
MOVE RIGHT IN!! This turnkey Plan One is located in the desirable GATED community of Camden Square. The open floorplan offers 3 bedrooms, 2.5 baths and a spacious loft. The quality upgrades and designer touches are immediately evident from the entrance foyer. Distressed wood-like laminate floors, recessed lighting & custom paint highlight the first level. The gourmet kitchen dazzles with quartz countertops, full backsplash, pendant lighting, oversized island, white cabinetry, double white Kohler sinks & stainless GE appliances including refrigerator. The kitchen opens to the bright great room/family room & large eating area for memorable meal times. Also accessed through the kitchen is the side yard with stone pavers & turf; this is a wonderful, relaxing spot for your morning coffee. Upstairs is a laundry room (washer & dryer included), Jack & Jill bedrooms and oversized master suite with generous walk-in closet, soaking tub and spacious walk in shower. Two bathrooms shine with glass backsplashes & tub & shower inserts & custom tile floors. Ceiling fans and Plantation Shutters are added features. The two car direct access garage has storage & a tankless water heater. Association amenities include pool, spa, BBQ area & playground!! Set in the foothills and conveniently located near dining, shopping & entertainment, this offering is truly special.
MOVE RIGHT IN!! This turnkey Plan One is located in the desirable GATED community of Camden Square. The open floorplan offers 3 bedrooms, 2.5 baths and a spacious loft. The quality upgrades and designer touches are immediately evident from the entrance foyer. Distressed wood-like laminate floors, recessed lighting & custom paint highlight the first level. The gourmet kitchen dazzles with quartz countertops, full backsplash, pendant lighting, oversized island, white cabinetry, double white Kohler sinks & stainless GE appliances including refrigerator. The kitchen opens to the bright great room/family room & large eating area for memorable meal times. Also accessed through the kitchen is the side yard with stone pavers & turf; this is a wonderful, relaxing spot for your morning coffee. Upstairs is a laundry room (washer & dryer included), Jack & Jill bedrooms and oversized master suite with generous walk-in closet, soaking tub and spacious walk in shower. Two bathrooms shine with glass backsplashes & tub & shower inserts & custom tile floors. Ceiling fans and Plantation Shutters are added features. The two car direct access garage has storage & a tankless water heater. Association amenities include pool, spa, BBQ area & playground!! Set in the foothills and conveniently located near dining, shopping & entertainment, this offering is truly special.
Location
State CA
County Orange
Area Oc - Foothill Ranch (92610)
Interior
Interior Features Recessed Lighting
Cooling Central Forced Air
Flooring Carpet, Laminate, Tile
Equipment Dishwasher, Disposal, Dryer, Microwave, Refrigerator, Washer, Gas Stove
Appliance Dishwasher, Disposal, Dryer, Microwave, Refrigerator, Washer, Gas Stove
Laundry Laundry Room, Inside
Exterior
Parking Features Direct Garage Access, Garage Door Opener
Garage Spaces 2.0
Pool Community/Common, Association
Roof Type Tile/Clay
Total Parking Spaces 2
Building
Lot Description Sidewalks
Story 2
Lot Size Range 1-3999 SF
Sewer Public Sewer
Water Public
Level or Stories 2 Story
Construction Status Turnkey
Others
Acceptable Financing Cash, Cash To New Loan
Listing Terms Cash, Cash To New Loan
Special Listing Condition Standard
Read Less Info
Want to know what your home might be worth? Contact us for a FREE valuation!

Our team is ready to help you sell your home for the highest possible price ASAP

Bought with Jennifer Heflin • Laguna Premier Realty Inc.
GET MORE INFORMATION




