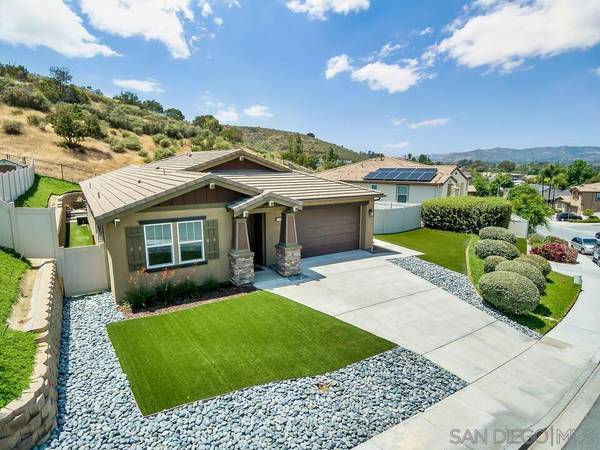For more information regarding the value of a property, please contact us for a free consultation.
Key Details
Sold Price $950,000
Property Type Single Family Home
Sub Type Detached
Listing Status Sold
Purchase Type For Sale
Square Footage 2,014 sqft
Price per Sqft $471
MLS Listing ID 220010588
Sold Date 06/28/22
Style Detached
Bedrooms 3
Full Baths 2
Half Baths 1
Construction Status Turnkey
HOA Fees $94/mo
HOA Y/N Yes
Year Built 2013
Lot Size 0.251 Acres
Acres 0.25
Property Description
Welcome to this Impeccable - Turnkey Single level Home located in one of the most desirable neighborhoods in Lakeside! Built in 2013 by Michael Gregory Builders this sprawling open floor plan is an entertainers dream with its huge kitchen that boasts refinished cabinets, gorgeous granite countertops, breakfast bar island & stainless steel appliances w/gas cooking. Wood laminate flooring flows throughout the home as well as custom built in cabinets in the great room, hallway, and toilet area in master bath. The Master is separated from the other bedrooms & features a private sliding door that opens to the back yard, true ensuite with separate shower & soaking tub, dual vanities & large walk-in closet.
The other bedrooms feature a Jack & Jill bath & Custom Double-desk in the office built by California Closets with pop up electric and USB ports. Step outside to your own private oasis with a large covered patio to sit & enjoy the amazing sunsets, gas firepit, private Spool, Turf grass & beautiful pavers. The back slope & drainage culvert is maintained by the HOA and beyond the slope is a preserve where no new homes can be built ensuring your ultimate privacy. Other great features of this home include: Ring doorbell camera at front entrance, Owned water softener, Owned reverse osmosis that is also connected to the refrigerator, Brand new Tuff Shed for extra storage, Automatic sprinkler system for very low maintenance yard, Brand new water heater, Upper shelving in the garage, Vanishing screen on back patio door & Much Much More. Located on a family friendly street with no through traffic, close to top rated schools, shopping, the Rodeo & easy freeway access. Welcome Home!
Location
State CA
County San Diego
Area Lakeside (92040)
Zoning R-1:SINGLE
Rooms
Master Bedroom 18x17
Bedroom 2 13x11
Bedroom 3 12x11
Living Room 27x22
Dining Room Combo
Kitchen 15x12
Interior
Interior Features Bathtub, Built-Ins, Ceiling Fan, Granite Counters, High Ceilings (9 Feet+), Kitchen Island, Open Floor Plan, Recessed Lighting, Remodeled Kitchen, Shower, Shower in Tub, Storage Space, Kitchen Open to Family Rm
Heating Natural Gas
Cooling Central Forced Air
Flooring Laminate, Wood
Fireplaces Number 1
Fireplaces Type FP in Living Room
Equipment Dishwasher, Disposal, Microwave, Pool/Spa/Equipment, Range/Oven, Refrigerator, Shed(s), Water Filtration, Water Softener, Water Line to Refr
Appliance Dishwasher, Disposal, Microwave, Pool/Spa/Equipment, Range/Oven, Refrigerator, Shed(s), Water Filtration, Water Softener, Water Line to Refr
Laundry Laundry Room
Exterior
Exterior Feature Stucco
Parking Features Attached, Direct Garage Access
Garage Spaces 2.0
Fence Full, Vinyl
Pool Private
View Mountains/Hills, Valley/Canyon
Roof Type Tile/Clay
Total Parking Spaces 4
Building
Lot Description Cul-De-Sac, Private Street, Landscaped
Story 1
Lot Size Range 7500-10889 SF
Sewer Sewer Connected
Water Meter on Property
Architectural Style Ranch
Level or Stories 1 Story
Construction Status Turnkey
Schools
Elementary Schools Lakeside Union School District
High Schools Grossmont Union High School District
Others
Ownership Fee Simple
Monthly Total Fees $94
Acceptable Financing Cash, Conventional, FHA, VA
Listing Terms Cash, Conventional, FHA, VA
Pets Allowed Yes
Read Less Info
Want to know what your home might be worth? Contact us for a FREE valuation!

Our team is ready to help you sell your home for the highest possible price ASAP

Bought with Mark Connolly K • Coldwell Banker West
GET MORE INFORMATION




