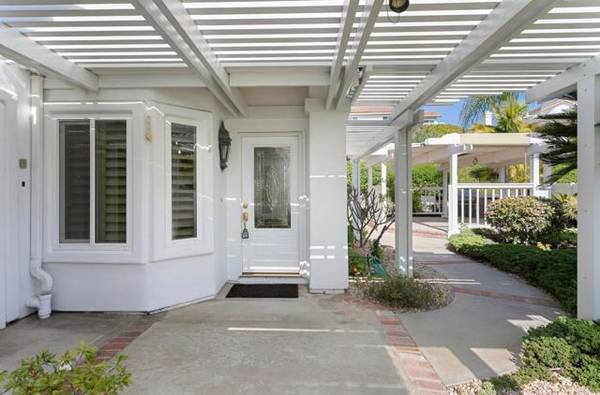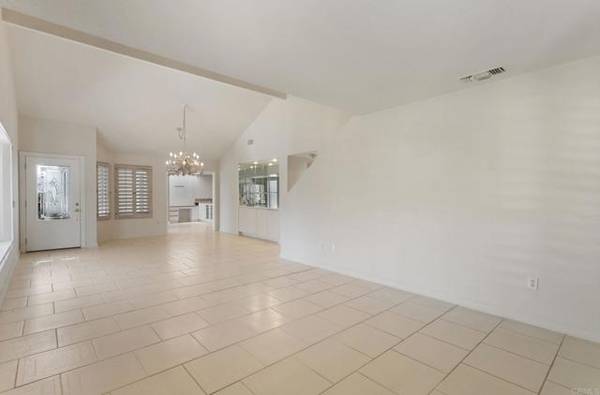For more information regarding the value of a property, please contact us for a free consultation.
Key Details
Sold Price $875,000
Property Type Townhouse
Sub Type Townhome
Listing Status Sold
Purchase Type For Sale
Square Footage 2,050 sqft
Price per Sqft $426
MLS Listing ID NDP2203551
Sold Date 05/23/22
Style Townhome
Bedrooms 2
Full Baths 2
Half Baths 1
HOA Fees $555/mo
HOA Y/N Yes
Year Built 1984
Lot Size 5,273 Sqft
Acres 0.1211
Lot Dimensions 105x71x29x107
Property Description
Popular Bellagio model featuring two master suites, one upstairs and one on the main level. Added bonus/ breakfast room enhanced by shutters and built-ins. Located on a very private cul-de-sac ,extra wide lot with lovely landscaping. Gazebo with built-in barbecue and refrigerator . Beautiful newer windows with etched glass and front door glass insert plus vinyl fencing and extra trash area plus storage shed. The upstairs loft has been converted to a large closet with lots of built-ins. Enjoy the very private balcony on the second level. OHCC is a 55 and over community and features a newly remodeled clubhouse, 18 hold executive golf course, RV parking, heated pool and spa, tennis, bocce, pickle ball, fitness center, library, craft room and dog park. 47 clubs for your enjoyment!!
Popular Bellagio model featuring two master suites, one upstairs and one on the main level. Added bonus/ breakfast room enhanced by shutters and built-ins. Located on a very private cul-de-sac ,extra wide lot with lovely landscaping. Gazebo with built-in barbecue and refrigerator . Beautiful newer windows with etched glass and front door glass insert plus vinyl fencing and extra trash area plus storage shed. The upstairs loft has been converted to a large closet with lots of built-ins. Enjoy the very private balcony on the second level. OHCC is a 55 and over community and features a newly remodeled clubhouse, 18 hold executive golf course, RV parking, heated pool and spa, tennis, bocce, pickle ball, fitness center, library, craft room and dog park. 47 clubs for your enjoyment!!
Location
State CA
County San Diego
Area Outside Of Usa (99999)
Zoning R1
Interior
Cooling Central Forced Air, Gas
Laundry Garage
Exterior
Garage Spaces 2.0
Pool Community/Common, Association, Heated, Fenced
Total Parking Spaces 2
Building
Lot Description Cul-De-Sac, Sprinklers In Front, Sprinklers In Rear
Lot Size Range 4000-7499 SF
Sewer Public Sewer
Water Public
Level or Stories 2 Story
Schools
Elementary Schools Vista Unified School District
Middle Schools Vista Unified School District
High Schools Vista Unified School District
Others
Senior Community Other
Acceptable Financing Cash, Cash To New Loan
Listing Terms Cash, Cash To New Loan
Special Listing Condition Standard
Read Less Info
Want to know what your home might be worth? Contact us for a FREE valuation!

Our team is ready to help you sell your home for the highest possible price ASAP

Bought with Mary Beth Kellee • Coldwell Banker West



