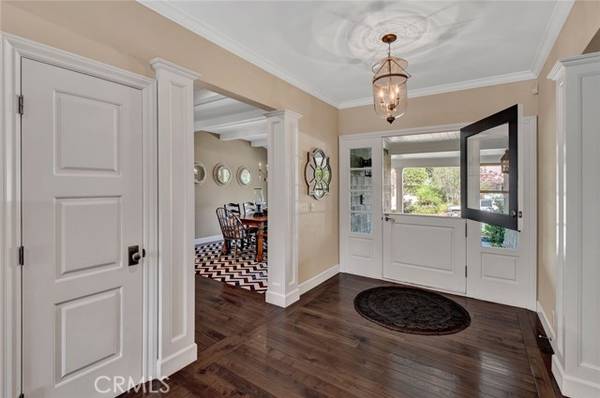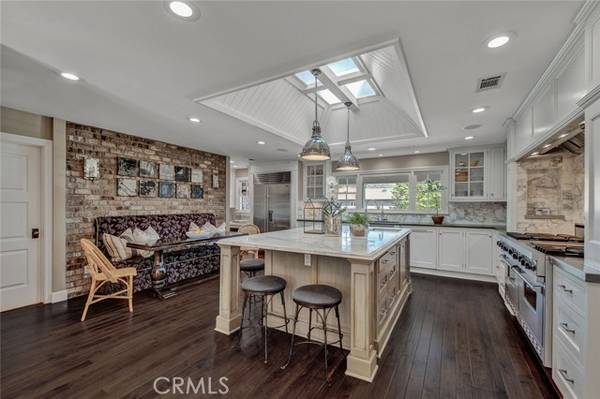For more information regarding the value of a property, please contact us for a free consultation.
Key Details
Sold Price $2,820,000
Property Type Single Family Home
Sub Type Detached
Listing Status Sold
Purchase Type For Sale
Square Footage 3,257 sqft
Price per Sqft $865
MLS Listing ID PW22072874
Sold Date 06/01/22
Style Detached
Bedrooms 5
Full Baths 3
Half Baths 1
HOA Y/N No
Year Built 1966
Lot Size 0.518 Acres
Acres 0.5177
Property Description
Located on a Flat Cul-De-Sac Street in Cowan Heights, 10351 Miralago Pl is a Highly Sought After Single Story Masterpiece Showcasing Five Bedrooms with Three and a Half Baths. This Custom John Lyttle Home Includes a Dutch Door Entry, Widened Hallways, Marble Counters, Hardwood Floors, Ann Sacks/Walker Zanger Tile, Designer Hardware and Fixtures, Surround Sound, and Custom Closets and Built-Ins. Ample Natural Light Fills the Home with French Doors to the Yard/Patio in Every Bedroom, Living Room, and Family Room. The Open Floor Plan Includes a Great Room with Large Kitchen, Banquette Eating Area, and Adjacent Family Room. The Living Room Has a Cozy Fireplace and Canyon View from Expansive Wood Paned Windows. The Formal Dining Room Includes a Wood Beamed Ceiling and Large Picture Window. The Family Room Has a Custom Vaulted Ceiling, Brick Fireplace, Built-Ins, and Overlooks the Backyard. The Gourmet Chefs Kitchen Features a Raised Coffered Ceiling with Skylight Centered Over a Marble Island with Seating, Stone and Stainless Steel Counters, Custom Cabinets, Commercial Viking Range with Two Full-Size Ovens, Six Burners, Griddle and Grill, Viking Built-In Hood, Sub-Zero Built-In Fridge, U-Line Beverage Fridge, Two Under Counter Stainless Sinks, Inviting Eating Area with an Exposed Brick Wall, Walk-In Pantry and Built-In Desk. The Master Suite Has Large Closets and an Expanded En-Suite Bathroom with Marble Counter, Marble Tile and Moldings, Kallista Polished Nickel Fixtures, Dual Vanities, Jacuzzi Tub, Large Walk-In Shower with Dual Shower Heads, and a Separate Water Closet with T
Located on a Flat Cul-De-Sac Street in Cowan Heights, 10351 Miralago Pl is a Highly Sought After Single Story Masterpiece Showcasing Five Bedrooms with Three and a Half Baths. This Custom John Lyttle Home Includes a Dutch Door Entry, Widened Hallways, Marble Counters, Hardwood Floors, Ann Sacks/Walker Zanger Tile, Designer Hardware and Fixtures, Surround Sound, and Custom Closets and Built-Ins. Ample Natural Light Fills the Home with French Doors to the Yard/Patio in Every Bedroom, Living Room, and Family Room. The Open Floor Plan Includes a Great Room with Large Kitchen, Banquette Eating Area, and Adjacent Family Room. The Living Room Has a Cozy Fireplace and Canyon View from Expansive Wood Paned Windows. The Formal Dining Room Includes a Wood Beamed Ceiling and Large Picture Window. The Family Room Has a Custom Vaulted Ceiling, Brick Fireplace, Built-Ins, and Overlooks the Backyard. The Gourmet Chefs Kitchen Features a Raised Coffered Ceiling with Skylight Centered Over a Marble Island with Seating, Stone and Stainless Steel Counters, Custom Cabinets, Commercial Viking Range with Two Full-Size Ovens, Six Burners, Griddle and Grill, Viking Built-In Hood, Sub-Zero Built-In Fridge, U-Line Beverage Fridge, Two Under Counter Stainless Sinks, Inviting Eating Area with an Exposed Brick Wall, Walk-In Pantry and Built-In Desk. The Master Suite Has Large Closets and an Expanded En-Suite Bathroom with Marble Counter, Marble Tile and Moldings, Kallista Polished Nickel Fixtures, Dual Vanities, Jacuzzi Tub, Large Walk-In Shower with Dual Shower Heads, and a Separate Water Closet with Toto Washlet Toilet. A Second Bedroom Has an En-Suite Bathroom for Use as Guest Room. The Indoor Laundry Room Has Built-in Cabinets, Large Under Counter Sink, Custom Kid Lockers, Gift Wrap/Craft Station and Dutch Door to the Backyard. The Private Backyard Includes a Pool, View Deck, Grass, Garden Bed, and Unobstructed Views of the Hills/City Lights. The Front Yard Features a Custom Cape Cod Style Covered Entry and Porch, Brick Patio, Abundant White Roses and Views of the Hills. Award Winning Tustin Unified Schools: Arroyo Elementary, Hewes Middle, and Foothill High. Easy Access to Toll Roads, 5/55/22 Freeways, and Tustin/Irvine Marketplace. 10351 Miralago Place Won't Last Long!
Location
State CA
County Orange
Area Oc - Santa Ana (92705)
Interior
Interior Features Beamed Ceilings, Coffered Ceiling(s), Pantry, Recessed Lighting
Cooling Central Forced Air
Flooring Carpet, Stone, Wood
Fireplaces Type FP in Family Room, FP in Living Room
Equipment Dishwasher, Microwave, Refrigerator, Double Oven, Freezer, Gas Stove
Appliance Dishwasher, Microwave, Refrigerator, Double Oven, Freezer, Gas Stove
Laundry Laundry Room, Inside
Exterior
Parking Features Direct Garage Access
Garage Spaces 2.0
Pool Below Ground, Private
View Mountains/Hills, Valley/Canyon, City Lights
Total Parking Spaces 5
Building
Lot Description Cul-De-Sac, Curbs, Landscaped
Story 1
Sewer Public Sewer
Water Public
Architectural Style Ranch
Level or Stories 1 Story
Others
Acceptable Financing Cash, Cash To New Loan
Listing Terms Cash, Cash To New Loan
Special Listing Condition Standard
Read Less Info
Want to know what your home might be worth? Contact us for a FREE valuation!

Our team is ready to help you sell your home for the highest possible price ASAP

Bought with NON LISTED AGENT • NON LISTED OFFICE



