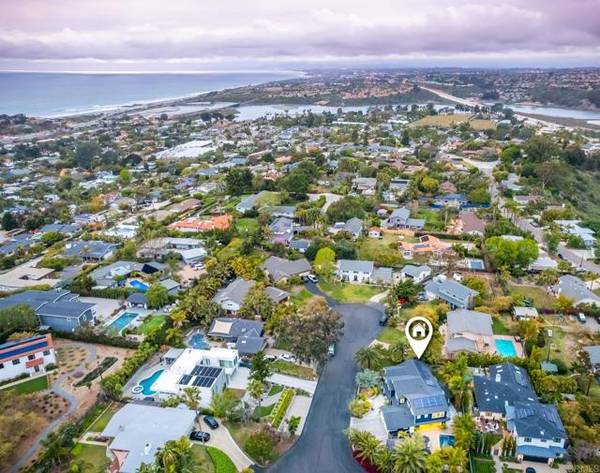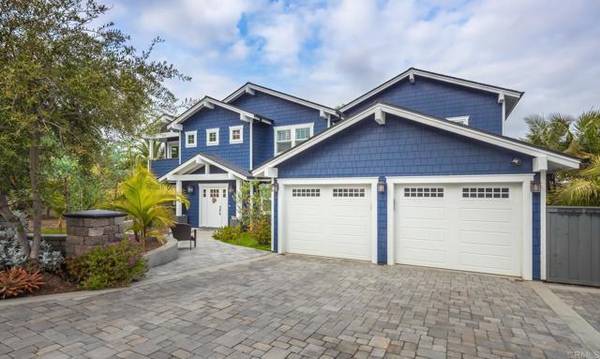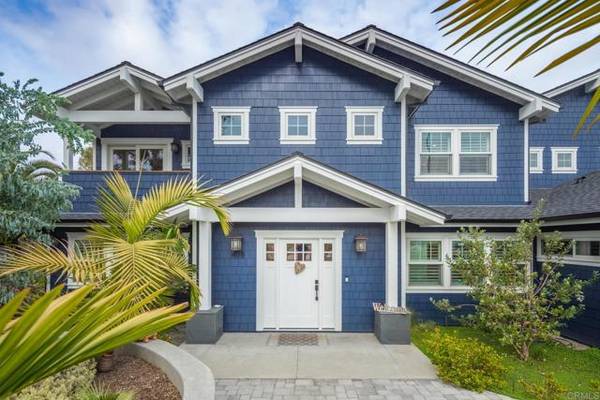For more information regarding the value of a property, please contact us for a free consultation.
Key Details
Sold Price $4,200,000
Property Type Single Family Home
Sub Type Detached
Listing Status Sold
Purchase Type For Sale
Square Footage 3,992 sqft
Price per Sqft $1,052
MLS Listing ID NDP2203256
Sold Date 05/26/22
Style Detached
Bedrooms 5
Full Baths 5
Half Baths 1
Construction Status Under Construction
HOA Y/N No
Year Built 2019
Lot Size 10,018 Sqft
Acres 0.23
Property Description
Masterfully designed both inside and out, this 2019 picturesque craftsman house west of I-5 in the heart of Leucadia is utter perfection. Live the coastal life just blocks to the beach, shops, and restaurants, while enjoying the privacy of this charming cul-de-sac where the curb appeal is endless and undeniable. This home checks all the boxes, with 5 bedrooms, 5.5 baths, an office, bonus room, nearly 4,000 sqft, and a tropical entertainers dream backyard with a pool and spa. The first floor features warm hardwood floors, a spacious living room with floor-to-ceiling custom fireplace, dining room with French doors that open to the lush side yard and covered patio, a show stopping kitchen with quartz counters and Viking appliances, a massive family room with paneled pocket doors creating a seamless indoor-outdoor flow, as well as a home office and guest bedroom with en-suite bath. The equally impressive second floor features a large master suite with a spa-like bath and walk-in closet, as well as three additional bedrooms and baths, a bonus room with a private deck, laundry room, and built-in workspace. The magnificent backyard has ample seating all around, a sparkling pool and spa, covered patio dining area, grassy yard, and vegetable gardens. Full house solar, Sonos & Ring systems, security cameras, finished garage with electrical car plug, and so much more!
Masterfully designed both inside and out, this 2019 picturesque craftsman house west of I-5 in the heart of Leucadia is utter perfection. Live the coastal life just blocks to the beach, shops, and restaurants, while enjoying the privacy of this charming cul-de-sac where the curb appeal is endless and undeniable. This home checks all the boxes, with 5 bedrooms, 5.5 baths, an office, bonus room, nearly 4,000 sqft, and a tropical entertainers dream backyard with a pool and spa. The first floor features warm hardwood floors, a spacious living room with floor-to-ceiling custom fireplace, dining room with French doors that open to the lush side yard and covered patio, a show stopping kitchen with quartz counters and Viking appliances, a massive family room with paneled pocket doors creating a seamless indoor-outdoor flow, as well as a home office and guest bedroom with en-suite bath. The equally impressive second floor features a large master suite with a spa-like bath and walk-in closet, as well as three additional bedrooms and baths, a bonus room with a private deck, laundry room, and built-in workspace. The magnificent backyard has ample seating all around, a sparkling pool and spa, covered patio dining area, grassy yard, and vegetable gardens. Full house solar, Sonos & Ring systems, security cameras, finished garage with electrical car plug, and so much more!
Location
State CA
County San Diego
Area Encinitas (92024)
Zoning R-1:SINGLE
Interior
Interior Features Pantry
Cooling Central Forced Air
Flooring Carpet, Wood
Fireplaces Type FP in Living Room
Equipment Gas Oven, Gas Range
Appliance Gas Oven, Gas Range
Laundry Laundry Room
Exterior
Parking Features Garage - Two Door
Garage Spaces 2.0
Fence Partial
Pool Below Ground, Private
View Neighborhood
Total Parking Spaces 2
Building
Lot Description Landscaped
Story 2
Sewer Conventional Septic
Water Public
Architectural Style Craftsman, Craftsman/Bungalow
Level or Stories 2 Story
New Construction 1
Construction Status Under Construction
Schools
Middle Schools San Dieguito High School District
High Schools San Dieguito High School District
Others
Acceptable Financing Cash, Conventional, FHA, VA
Listing Terms Cash, Conventional, FHA, VA
Special Listing Condition Standard
Read Less Info
Want to know what your home might be worth? Contact us for a FREE valuation!

Our team is ready to help you sell your home for the highest possible price ASAP

Bought with Patrice Fuchs • RE/MAX Connections
GET MORE INFORMATION




