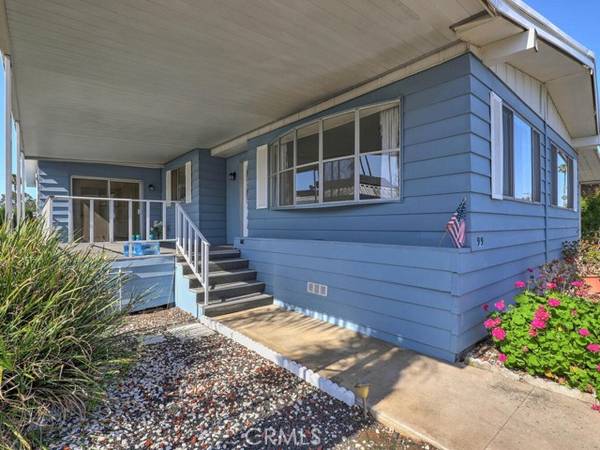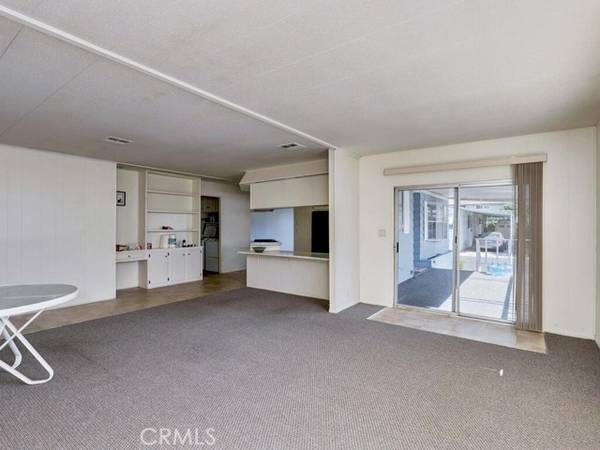For more information regarding the value of a property, please contact us for a free consultation.
Key Details
Sold Price $160,000
Property Type Manufactured Home
Sub Type Manufactured Home
Listing Status Sold
Purchase Type For Sale
Square Footage 1,656 sqft
Price per Sqft $96
MLS Listing ID OC22068867
Sold Date 05/04/22
Style Manufactured Home
Bedrooms 2
Full Baths 2
HOA Y/N No
Year Built 1974
Property Description
Well designed open floorplan with 2 large bedroom and 2 full baths! Ultimate location on a quiet interior street! Enjoy living in a community with so much to offer it's residents! From activities to recreation at your fingertips. The home is designed with a large covered patio in the front and entrance into a large open living room and dining nook with lots of windows and natural light this home is nice and bright. Carpet and vinyl flooring and open kitchen to large additional family room. Kitchen has newer gas stovetop and separate oven - lots of cabinets and a large breakfast bar area. Many built-ins designed and added to the efficient use of the space. The master bedroom has a large private bath with walk-in shower. Good sized second bedroom has it's own entrance to the second bathroom. Washer and dryer included in sale is inside and off the back door that leads to the carport. You can put 2 cars in the tandem carport. There is an additional private patio in back that would be perfect for a sitting area. This is a great home and fantastic community for those +55!!
Well designed open floorplan with 2 large bedroom and 2 full baths! Ultimate location on a quiet interior street! Enjoy living in a community with so much to offer it's residents! From activities to recreation at your fingertips. The home is designed with a large covered patio in the front and entrance into a large open living room and dining nook with lots of windows and natural light this home is nice and bright. Carpet and vinyl flooring and open kitchen to large additional family room. Kitchen has newer gas stovetop and separate oven - lots of cabinets and a large breakfast bar area. Many built-ins designed and added to the efficient use of the space. The master bedroom has a large private bath with walk-in shower. Good sized second bedroom has it's own entrance to the second bathroom. Washer and dryer included in sale is inside and off the back door that leads to the carport. You can put 2 cars in the tandem carport. There is an additional private patio in back that would be perfect for a sitting area. This is a great home and fantastic community for those +55!!
Location
State CA
County Orange
Area Oc - Lake Forest (92630)
Building/Complex Name El Toro Estates
Interior
Interior Features Laminate Counters, Living Room Deck Attached
Cooling Central Forced Air
Flooring Carpet, Linoleum/Vinyl
Equipment Dishwasher, Disposal, Dryer, Refrigerator, Washer, Electric Oven, Gas Stove
Appliance Dishwasher, Disposal, Dryer, Refrigerator, Washer, Electric Oven, Gas Stove
Laundry Laundry Room, Inside
Exterior
Garage Spaces 2.0
Pool Association
Utilities Available Electricity Connected, Natural Gas Connected, Sewer Connected
Total Parking Spaces 2
Building
Lot Description Curbs
Sewer Public Sewer
Water Public
Others
Senior Community Other
Acceptable Financing Cash, Cash To New Loan
Listing Terms Cash, Cash To New Loan
Special Listing Condition Standard
Read Less Info
Want to know what your home might be worth? Contact us for a FREE valuation!

Our team is ready to help you sell your home for the highest possible price ASAP

Bought with Kathy Ultimo • Orange County Home Sales
GET MORE INFORMATION




