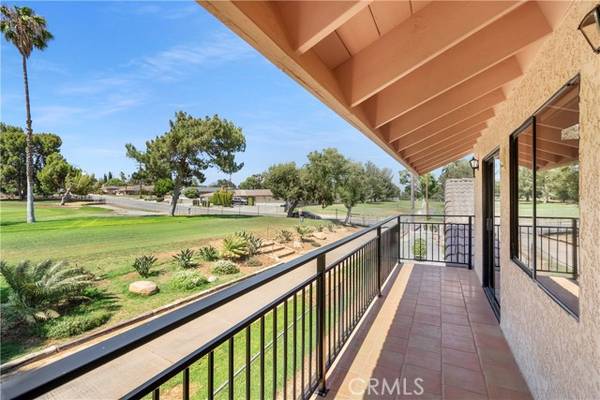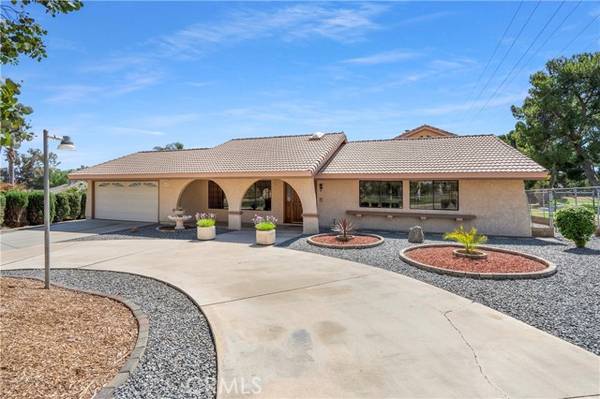For more information regarding the value of a property, please contact us for a free consultation.
Key Details
Sold Price $670,000
Property Type Single Family Home
Sub Type Detached
Listing Status Sold
Purchase Type For Sale
Square Footage 3,006 sqft
Price per Sqft $222
MLS Listing ID IG22129649
Sold Date 09/30/22
Style Detached
Bedrooms 3
Full Baths 3
HOA Y/N No
Year Built 1976
Lot Size 10,019 Sqft
Acres 0.23
Property Description
For the first time in 46 years this Custom golf course home is for sale! This 3000sqft home sits on the 14th tee of the prestigious Jurupa Hills country club. It boasts 3 bedrooms and 3 bathrooms with the potential to be a 5 bedroom home. This single owner home offers a massive Circular Driveway with tons of parking and drought tolerant landscaping. Upon entering this home you will be stunned by the unique post modern design which features unique cut outs, large hallways, vaulted ceiling with multiple skylights, floating stairs, and other distinctive features such as a central vacuum system. The back of the home is lined with milgard windows letting in tons of natural light that brightens the kitchen and living area. The kitchen features lots of counter space with a wrap around bar which is great for entertaining. The massive living area is equipped with soaring vaulted ceilings, a gas fire place and floating stairs leading to a loft area where you have a birds eye view of the golf course! The loft has a sliding glass door leading to a great sized balcony overlooking the tee box. Relax and watch people tee off! The master suite is no exception with its walk in closet and large bathroom complete with a jacuzzi tub. Dont miss this rare hole in one opportunity.
For the first time in 46 years this Custom golf course home is for sale! This 3000sqft home sits on the 14th tee of the prestigious Jurupa Hills country club. It boasts 3 bedrooms and 3 bathrooms with the potential to be a 5 bedroom home. This single owner home offers a massive Circular Driveway with tons of parking and drought tolerant landscaping. Upon entering this home you will be stunned by the unique post modern design which features unique cut outs, large hallways, vaulted ceiling with multiple skylights, floating stairs, and other distinctive features such as a central vacuum system. The back of the home is lined with milgard windows letting in tons of natural light that brightens the kitchen and living area. The kitchen features lots of counter space with a wrap around bar which is great for entertaining. The massive living area is equipped with soaring vaulted ceilings, a gas fire place and floating stairs leading to a loft area where you have a birds eye view of the golf course! The loft has a sliding glass door leading to a great sized balcony overlooking the tee box. Relax and watch people tee off! The master suite is no exception with its walk in closet and large bathroom complete with a jacuzzi tub. Dont miss this rare hole in one opportunity.
Location
State CA
County Riverside
Area Riv Cty-Riverside (92509)
Zoning R-1-80
Interior
Interior Features Balcony, Bar, Tile Counters
Cooling Central Forced Air, Dual
Fireplaces Type FP in Living Room, Gas
Equipment Water Softener
Appliance Water Softener
Laundry Laundry Room, Inside
Exterior
Garage Spaces 2.0
View Golf Course, Mountains/Hills
Total Parking Spaces 2
Building
Lot Description Corner Lot
Story 2
Lot Size Range 7500-10889 SF
Sewer Public Sewer
Water Public
Level or Stories 2 Story
Others
Acceptable Financing Cash, Conventional, Exchange
Listing Terms Cash, Conventional, Exchange
Special Listing Condition Standard
Read Less Info
Want to know what your home might be worth? Contact us for a FREE valuation!

Our team is ready to help you sell your home for the highest possible price ASAP

Bought with Robert Solorio • Pinpoint Realtors
GET MORE INFORMATION




