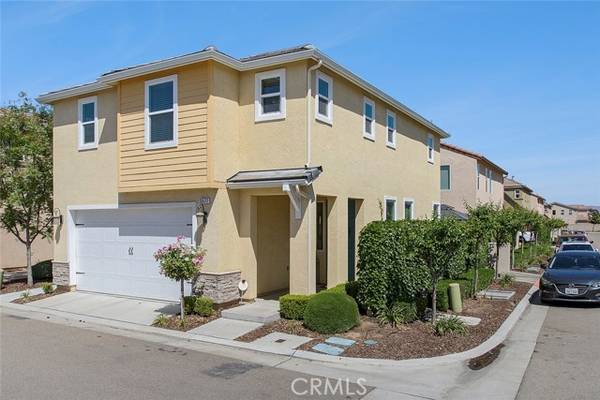For more information regarding the value of a property, please contact us for a free consultation.
Key Details
Sold Price $420,000
Property Type Single Family Home
Sub Type Detached
Listing Status Sold
Purchase Type For Sale
Square Footage 1,652 sqft
Price per Sqft $254
MLS Listing ID OC22082344
Sold Date 05/23/22
Style Detached
Bedrooms 3
Full Baths 3
HOA Fees $69/mo
HOA Y/N Yes
Year Built 2015
Lot Size 1,995 Sqft
Acres 0.0458
Property Description
This beautiful Leo Wilson home is located in the desirable Loma Vista area of Clovis, CA. Everything comes together in this home with the open concept living area on the first level. The open floor plan features tile flooring, spacious great room. Near the garage entrance is a half bathroom prior to entering the kitchen area. The kitchen features granite counter tops, stainless steel appliances, two pantries (one recently renovated), and incredible cabinet space. With a breakfast bar and dining area, the downstairs space would make this home the perfect entertaining center. Having all three bedrooms on the second level offers that extra bit of privacy, including the primary suite with a spa-like bath and walk-in closet. The primary suite bathroom features dual sinks, a separate shower and bath, and enclosed toilet. The bathroom has tile flooring with carpet continued in the closet. The additional two rooms are large enough for a queen bed and additional furniture. The second bathroom has a dual sink, a bath and shower, and tile flooring. The second floor is carpeted throughout. In total, the home is a 3 bedroom and 2.5 bath. Lastly, there is a walk-in laundry room to fit a side-by-side washer and dryer. The laundry room features tile flooring with a storage rack. The home has a 2-car garage with outlets available in case a second fridge should be placed within. The garage leads into the kitchen space and backyard area. With low maintenance and recently renovated backyard, this patio calls for weekend sun basking and open-air toasts. With paved cement in a majority of the ba
This beautiful Leo Wilson home is located in the desirable Loma Vista area of Clovis, CA. Everything comes together in this home with the open concept living area on the first level. The open floor plan features tile flooring, spacious great room. Near the garage entrance is a half bathroom prior to entering the kitchen area. The kitchen features granite counter tops, stainless steel appliances, two pantries (one recently renovated), and incredible cabinet space. With a breakfast bar and dining area, the downstairs space would make this home the perfect entertaining center. Having all three bedrooms on the second level offers that extra bit of privacy, including the primary suite with a spa-like bath and walk-in closet. The primary suite bathroom features dual sinks, a separate shower and bath, and enclosed toilet. The bathroom has tile flooring with carpet continued in the closet. The additional two rooms are large enough for a queen bed and additional furniture. The second bathroom has a dual sink, a bath and shower, and tile flooring. The second floor is carpeted throughout. In total, the home is a 3 bedroom and 2.5 bath. Lastly, there is a walk-in laundry room to fit a side-by-side washer and dryer. The laundry room features tile flooring with a storage rack. The home has a 2-car garage with outlets available in case a second fridge should be placed within. The garage leads into the kitchen space and backyard area. With low maintenance and recently renovated backyard, this patio calls for weekend sun basking and open-air toasts. With paved cement in a majority of the backyard allows for one to fit a BBQ, a full patio table, and a firepit with additional seating. The possibilities are endless with this space. Additionally, there is a section in the yard for gardening or grass if needed for your furry friends. As a corner lot, space is ideal for a multiple car family. The front yard maintenance is taken care by HOA along with a community pool for summertime fun.
Location
State CA
County Fresno
Area Clovis (93619)
Interior
Cooling Central Forced Air
Equipment Dishwasher, Disposal, Microwave, Gas Range
Appliance Dishwasher, Disposal, Microwave, Gas Range
Laundry Inside
Exterior
Garage Spaces 2.0
Pool Below Ground, Community/Common
Roof Type Composition,Shingle
Total Parking Spaces 2
Building
Lot Description Curbs
Story 2
Lot Size Range 1-3999 SF
Sewer Public Sewer
Water Public
Level or Stories 2 Story
Others
Acceptable Financing Cash, Conventional, FHA, VA
Listing Terms Cash, Conventional, FHA, VA
Special Listing Condition Standard
Read Less Info
Want to know what your home might be worth? Contact us for a FREE valuation!

Our team is ready to help you sell your home for the highest possible price ASAP

Bought with Daniel Markendorf • Markendorf and Associates
GET MORE INFORMATION




