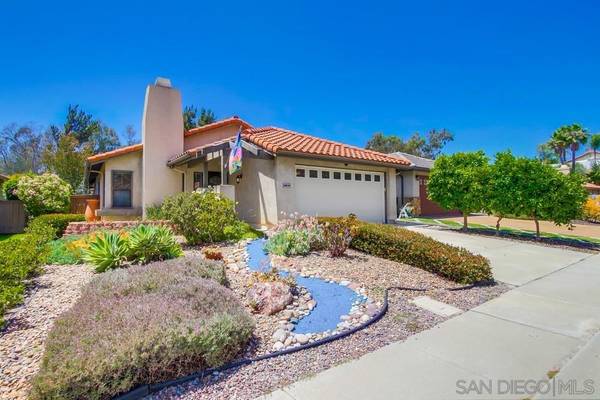For more information regarding the value of a property, please contact us for a free consultation.
Key Details
Sold Price $1,325,000
Property Type Single Family Home
Sub Type Detached
Listing Status Sold
Purchase Type For Sale
Square Footage 1,775 sqft
Price per Sqft $746
Subdivision Scripps Ranch
MLS Listing ID 220015133
Sold Date 07/26/22
Style Detached
Bedrooms 4
Full Baths 2
HOA Y/N No
Year Built 1986
Property Description
Pristine and Highly Upgraded Single Story Home, located on a premier Cul-de-Sac street. Vaulted ceilings, natural light and custom skylights gives a spacious feel to this open floor plan. No expense has been spared in this high-end remodel including Kitchen, Bathrooms, Hardwood Flooring, Dimmer Recessed Lighting, Custom Closet built-ins, Crown molding/baseboards, Disappearing Screen Doors, Dual Pane Windows, Plantation Shutters, Xeriscape low maintenance yard, fruit trees, extra storage in the garage with custom coated flooring, and so much more. Chefs' kitchen boasts quartz countertops w/ subway tile backsplash, Subzero built-in fridge, Induction Range cook top, Bosch quiet dishwasher, shaker cabinets, filtered water system and stainless-steel sink. Bathrooms have been fully remodeled with Rolling shower door, tub, quartz counters, gorgeous tile and only the best Kholer sinks and Toto toilets! Enjoy two spacious living areas with marble tile fireplace, high ceilings, dining area! Custom built in wall bookcase and additional butlers' area to expand your entertaining and counter space needs. Private low maintenance backyard with plenty of covered entertaining space off master bedroom and living room. Turf grass and an array of landscaping make for a peaceful retreat to enjoy our San Diego weather. Master Gardener SD award winning front yard landscaping. This home is a dream and move in ready! Walk to Jerabek School, hiking & bike trails!
Location
State CA
County San Diego
Community Scripps Ranch
Area Scripps Miramar (92131)
Rooms
Family Room 16x15
Master Bedroom 16x11
Bedroom 2 11x10
Bedroom 3 10x10
Bedroom 4 9x11
Living Room 14x13
Dining Room 14x9
Kitchen 17x13
Interior
Heating Natural Gas
Cooling Central Forced Air
Equipment Dishwasher, Disposal, Range/Oven, Refrigerator
Appliance Dishwasher, Disposal, Range/Oven, Refrigerator
Laundry Garage
Exterior
Exterior Feature Wood/Stucco
Parking Features Attached
Garage Spaces 2.0
Fence Full
Roof Type Tile/Clay
Total Parking Spaces 4
Building
Story 1
Lot Size Range 4000-7499 SF
Sewer Sewer Connected
Water Meter on Property
Level or Stories 1 Story
Others
Ownership Fee Simple
Acceptable Financing Cash, Conventional, FHA, VA
Listing Terms Cash, Conventional, FHA, VA
Read Less Info
Want to know what your home might be worth? Contact us for a FREE valuation!

Our team is ready to help you sell your home for the highest possible price ASAP

Bought with Amy K Spear • Pacific Sotheby's Int'l Realty
GET MORE INFORMATION




