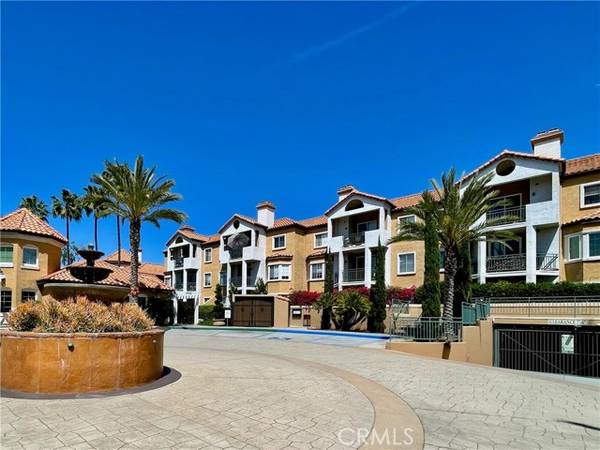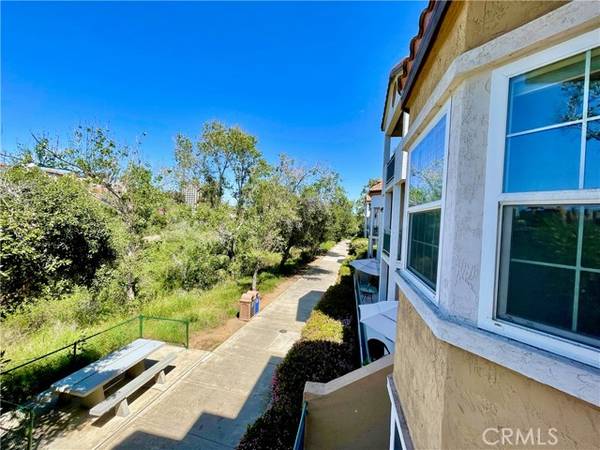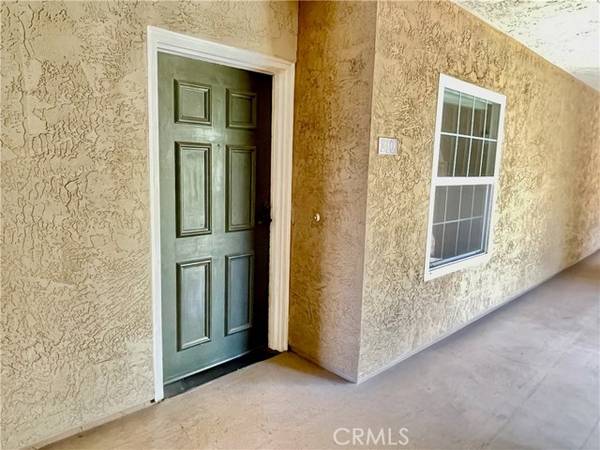For more information regarding the value of a property, please contact us for a free consultation.
Key Details
Sold Price $670,000
Property Type Condo
Listing Status Sold
Purchase Type For Sale
Square Footage 1,025 sqft
Price per Sqft $653
Subdivision Mission Valley
MLS Listing ID PT22071526
Sold Date 05/03/22
Style All Other Attached
Bedrooms 2
Full Baths 2
Construction Status Turnkey
HOA Fees $490/mo
HOA Y/N Yes
Year Built 1992
Lot Size 7.728 Acres
Acres 7.728
Property Description
Enjoy resort living in the coveted community of River Colony. You'll love the manicured landscaping, immaculate grounds, and top-notch amenities this complex offers. Walking distance to restaurants, shopping, entertainment, and transportation for an urban lifestyle. Yet, this home sits at the back of the complex. A quiet and peaceful location with river views. This second-floor condo's upgrades include custom paint, hardwood flooring, and remodeled bathrooms! Open floor plan with bedrooms on opposite sides of the condo. Along with a washer and dryer in the unit. Checking out the view from your balcony you'll feel like you're in your own private park. Looking for a secure location? How about gated underground parking, with 2 parking spots, and a quick elevator ride up to your unit. There's even locked storage for your bike in the garage. Handy to have because this complex connects to the river walk loop. Perfect for a jog, bike ride, or an evening stroll. Or you can relax in the wi-fi lounge, pool, and spa area, or work out in the gym. Experience the lifestyle you've been searching for.
Enjoy resort living in the coveted community of River Colony. You'll love the manicured landscaping, immaculate grounds, and top-notch amenities this complex offers. Walking distance to restaurants, shopping, entertainment, and transportation for an urban lifestyle. Yet, this home sits at the back of the complex. A quiet and peaceful location with river views. This second-floor condo's upgrades include custom paint, hardwood flooring, and remodeled bathrooms! Open floor plan with bedrooms on opposite sides of the condo. Along with a washer and dryer in the unit. Checking out the view from your balcony you'll feel like you're in your own private park. Looking for a secure location? How about gated underground parking, with 2 parking spots, and a quick elevator ride up to your unit. There's even locked storage for your bike in the garage. Handy to have because this complex connects to the river walk loop. Perfect for a jog, bike ride, or an evening stroll. Or you can relax in the wi-fi lounge, pool, and spa area, or work out in the gym. Experience the lifestyle you've been searching for.
Location
State CA
County San Diego
Community Mission Valley
Area Mission Valley (92108)
Zoning R1
Interior
Interior Features Balcony, Tile Counters
Cooling Central Forced Air
Flooring Tile, Wood
Fireplaces Type FP in Living Room
Equipment Dishwasher, Disposal, Microwave, Refrigerator, Electric Oven, Electric Range
Appliance Dishwasher, Disposal, Microwave, Refrigerator, Electric Oven, Electric Range
Laundry Closet Full Sized, Closet Stacked
Exterior
Exterior Feature Stucco
Parking Features Assigned
Garage Spaces 2.0
Pool Below Ground, Community/Common, Fenced
Utilities Available Cable Available, Electricity Available, Phone Available, Sewer Connected, Water Connected
View Lake/River, Trees/Woods
Roof Type Tile/Clay
Total Parking Spaces 2
Building
Lot Description Curbs, Sidewalks
Story 1
Sewer Public Sewer
Water Public
Architectural Style Modern
Level or Stories 1 Story
Construction Status Turnkey
Schools
Elementary Schools San Diego Unified School District
Middle Schools San Diego Unified School District
High Schools San Diego Unified School District
Others
Acceptable Financing Cash, Conventional, Exchange, FHA, VA
Listing Terms Cash, Conventional, Exchange, FHA, VA
Special Listing Condition Standard
Read Less Info
Want to know what your home might be worth? Contact us for a FREE valuation!

Our team is ready to help you sell your home for the highest possible price ASAP

Bought with Carrie R Taylor • Thank You Heroes Realty
GET MORE INFORMATION




