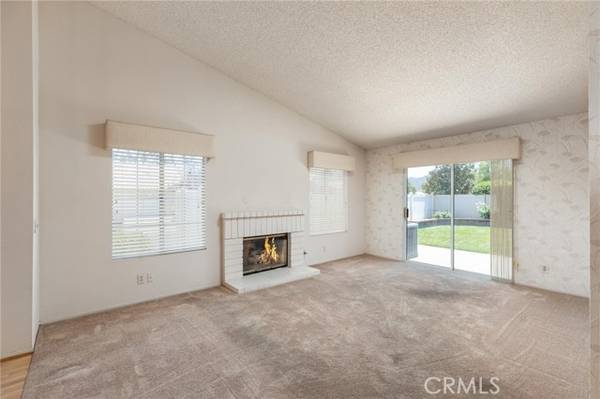For more information regarding the value of a property, please contact us for a free consultation.
Key Details
Sold Price $350,000
Property Type Single Family Home
Sub Type Detached
Listing Status Sold
Purchase Type For Sale
Square Footage 1,195 sqft
Price per Sqft $292
MLS Listing ID EV22141149
Sold Date 08/09/22
Style Detached
Bedrooms 3
Full Baths 2
HOA Fees $336/mo
HOA Y/N Yes
Year Built 1989
Lot Size 4,792 Sqft
Acres 0.11
Property Description
Located in the gated 55+ community of Sun Lakes Country Club, this cute Turnberry floor plan has lots of curb appeal with its elevated corner lot location. This home has three bedrooms and two full bathrooms. There is a spacious walk-in closet in the master bedroom. There is carpet in the family room and master bedroom with easy care laminate floors in the remaining house. Brick faced wood burning fireplace in the family room for those chilly winter nights. The kitchen has ceramic counter tops, rich golden oak cabinets and recessed ceiling lights. Newer HVAC unit and water heater. The rear yard has an alumawood patio cover, low maintenance vinyl fencing and raised slump stone planters with brick caps. There are added cabinets in the garage for extra storage. This golf course oriented community is built around both an championship and an executive golf course. Community amenities Include: Three club houses, one with an indoor swimming pool, full service restaurant, billiards room, ball room, library, tennis courts, gyms, pickle ball, paddle tennis and bocce ball.
Located in the gated 55+ community of Sun Lakes Country Club, this cute Turnberry floor plan has lots of curb appeal with its elevated corner lot location. This home has three bedrooms and two full bathrooms. There is a spacious walk-in closet in the master bedroom. There is carpet in the family room and master bedroom with easy care laminate floors in the remaining house. Brick faced wood burning fireplace in the family room for those chilly winter nights. The kitchen has ceramic counter tops, rich golden oak cabinets and recessed ceiling lights. Newer HVAC unit and water heater. The rear yard has an alumawood patio cover, low maintenance vinyl fencing and raised slump stone planters with brick caps. There are added cabinets in the garage for extra storage. This golf course oriented community is built around both an championship and an executive golf course. Community amenities Include: Three club houses, one with an indoor swimming pool, full service restaurant, billiards room, ball room, library, tennis courts, gyms, pickle ball, paddle tennis and bocce ball.
Location
State CA
County Riverside
Area Riv Cty-Banning (92220)
Interior
Interior Features Ceramic Counters
Heating Natural Gas
Cooling Central Forced Air, Electric
Flooring Carpet, Laminate
Fireplaces Type FP in Family Room, Gas Starter
Equipment Dishwasher, Disposal, Dryer, Microwave, Refrigerator, Washer
Appliance Dishwasher, Disposal, Dryer, Microwave, Refrigerator, Washer
Laundry Garage
Exterior
Exterior Feature Stucco
Parking Features Direct Garage Access
Garage Spaces 2.0
Fence Vinyl
Pool Association
Utilities Available Natural Gas Connected, Sewer Connected, Water Connected
View Mountains/Hills
Roof Type Concrete,Tile/Clay
Total Parking Spaces 2
Building
Lot Description Corner Lot, Curbs, Sidewalks
Story 1
Lot Size Range 4000-7499 SF
Sewer Public Sewer
Water Public
Architectural Style Mediterranean/Spanish
Level or Stories 1 Story
Others
Senior Community Other
Acceptable Financing Submit
Listing Terms Submit
Read Less Info
Want to know what your home might be worth? Contact us for a FREE valuation!

Our team is ready to help you sell your home for the highest possible price ASAP

Bought with NON LISTED AGENT • NON LISTED OFFICE
GET MORE INFORMATION




