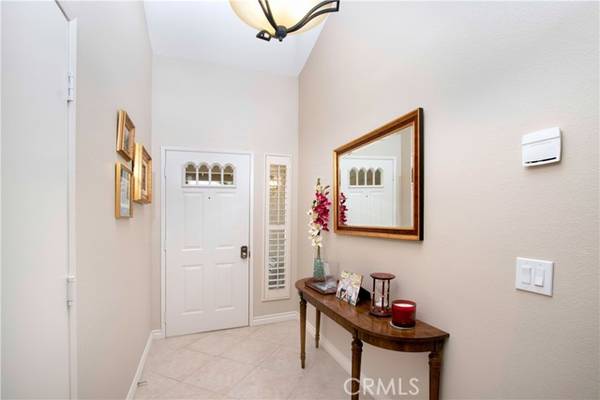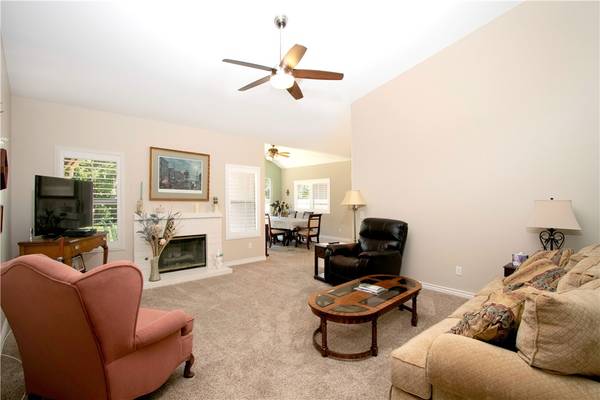For more information regarding the value of a property, please contact us for a free consultation.
Key Details
Sold Price $395,000
Property Type Single Family Home
Sub Type Detached
Listing Status Sold
Purchase Type For Sale
Square Footage 1,522 sqft
Price per Sqft $259
MLS Listing ID EV22131584
Sold Date 08/03/22
Style Detached
Bedrooms 3
Full Baths 2
HOA Fees $336/mo
HOA Y/N Yes
Year Built 1988
Lot Size 5,663 Sqft
Acres 0.13
Property Description
YOU'RE GOING TO LOVE THIS ONE !! This very popular Tivoli model has had the dining room extended to give you room for your largest table. It was designed with large, beautiful, custom etched windows to show off the park like setting of the large back yard. This beautiful home is now 1522 sqft and has 2 bd, 2 ba plus an office/den. The open floorplan lets you enjoy every bit of the home. As soon as you walk in, you'll notice the attractive custom paint colors and as you walk around the home you'll see the attention to detail of all the upgrades that were added to make this home so very nice. From changing light switches, lighting and ceiling fans to kitchen and bath faucets and fixtures, the cabinets throughout have been painted and plantation shutters on most windows. The custom baseboard was added when carpet was installed and the thermostat was replaced with the "Nest" to make temperature control much easier. The floorplan has 3 bedrooms, one has been converted to an office, leaving the Main and Guest bedroom at opposite ends of the home. This gives everyone a little more privacy when you have company staying the night. The Main bedroom is quite large and one wall is all closet space, end to end. There's a slider to the back patio or just open it to get that nice breeze coming through. The focal point of this home is the beautiful addition of the dining room that's very convenient to the kitchen which also has a small breakfast bar. Plenty of room for family and friends. For those of you that enjoy privacy in your backyard, it is practically surrounded by lush trees, plan
YOU'RE GOING TO LOVE THIS ONE !! This very popular Tivoli model has had the dining room extended to give you room for your largest table. It was designed with large, beautiful, custom etched windows to show off the park like setting of the large back yard. This beautiful home is now 1522 sqft and has 2 bd, 2 ba plus an office/den. The open floorplan lets you enjoy every bit of the home. As soon as you walk in, you'll notice the attractive custom paint colors and as you walk around the home you'll see the attention to detail of all the upgrades that were added to make this home so very nice. From changing light switches, lighting and ceiling fans to kitchen and bath faucets and fixtures, the cabinets throughout have been painted and plantation shutters on most windows. The custom baseboard was added when carpet was installed and the thermostat was replaced with the "Nest" to make temperature control much easier. The floorplan has 3 bedrooms, one has been converted to an office, leaving the Main and Guest bedroom at opposite ends of the home. This gives everyone a little more privacy when you have company staying the night. The Main bedroom is quite large and one wall is all closet space, end to end. There's a slider to the back patio or just open it to get that nice breeze coming through. The focal point of this home is the beautiful addition of the dining room that's very convenient to the kitchen which also has a small breakfast bar. Plenty of room for family and friends. For those of you that enjoy privacy in your backyard, it is practically surrounded by lush trees, plants and even has a large grapevine on one side. This location is a short walk or golf cart ride to the Main Clubhouse, pool and pro shop. The pictures are great but you must see this home in person to fully appreciate it. You should enjoy this home for many years to come ! Sun Lakes Country Club is a 55 plus gated community with 2 Golf Courses, 3 clubhouses (one with a full service restaurant and lounge), 3 swimming pools (one indoors), 3 exercise gyms, tennis , pickleball, pop tennis and bocce courts, many social clubs and a gated RV storage. Excellent shopping, restaurants and medical facilities are close by. SPECTRUM INTERNET AND CABLE ARE INCL. W/HOA DUES, CHECK FOR DETAILS. No Mello-Roos tax !
Location
State CA
County Riverside
Area Riv Cty-Banning (92220)
Interior
Interior Features Pantry, Pull Down Stairs to Attic
Cooling Central Forced Air
Fireplaces Type FP in Living Room, Gas
Equipment Dishwasher, Disposal, Microwave, Refrigerator, Gas Oven, Gas Stove
Appliance Dishwasher, Disposal, Microwave, Refrigerator, Gas Oven, Gas Stove
Laundry Garage
Exterior
Garage Spaces 2.0
Pool Below Ground, Exercise, Association, Gunite, Fenced, Filtered, Indoor
View Mountains/Hills
Total Parking Spaces 2
Building
Lot Description Curbs, Sidewalks, Landscaped, Sprinklers In Front, Sprinklers In Rear
Story 1
Lot Size Range 4000-7499 SF
Sewer Public Sewer
Water Public
Architectural Style Mediterranean/Spanish
Level or Stories 1 Story
Others
Senior Community Other
Acceptable Financing Cash To New Loan
Listing Terms Cash To New Loan
Special Listing Condition Standard
Read Less Info
Want to know what your home might be worth? Contact us for a FREE valuation!

Our team is ready to help you sell your home for the highest possible price ASAP

Bought with JAMES KELLEY • KELLER WILLIAMS REALTY
GET MORE INFORMATION




