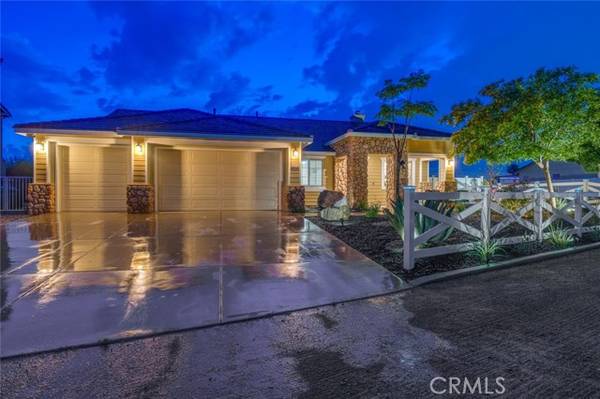For more information regarding the value of a property, please contact us for a free consultation.
Key Details
Sold Price $1,012,500
Property Type Single Family Home
Sub Type Detached
Listing Status Sold
Purchase Type For Sale
Square Footage 3,194 sqft
Price per Sqft $317
MLS Listing ID PW22139839
Sold Date 11/28/22
Style Detached
Bedrooms 4
Full Baths 3
HOA Y/N No
Year Built 2004
Lot Size 0.500 Acres
Acres 0.5
Property Description
Welcome to 3974 Mount Shasta, located on a private cul-de-sac at the top of Norco Hills. This stunning single story home features 4 bedrooms, 3 bathrooms, and an abundance of open of living space. As you approach the entry, notice that the front yard has been completely renovated and landscaped with drought tolerant flowering plants, succulents, and mature trees. Though the front doors, you will be greeted by a dual great room concept featuring a living room with new lighting, dining room with vaulted ceilings, and Mill Pointe wood plank porcelain tile. The fully upgraded kitchen is fitted with granite countertops and backsplash, custom refinished white cabinets, brass cabinet hardware, stainless-steel Kitchen Aid appliances throughout, and a walk-in pantry for additional storage. Enjoy plenty of space for entertaining guests with additional seating options at the kitchens center island or at the breakfast nook that faces out into the sunroom. Just off the kitchen is a family room that offers an upgraded gas fireplace, plush carpet, and high ceilings. Down the hall you will find the three secondary bedrooms complete with walk-in closets featuring custom California Closet shelving. The primary en suite bedroom is accentuated by the amazing mountain and valley views through the large sliding glass door. An upgraded primary bathroom gives the ultimate in relaxation with upgraded vanities, claw-foot tub, new shower, and private toilet room. As you venture outside, wander in the expanse of a brand-new concrete patio area that creates multiple vantage points for the amazing mount
Welcome to 3974 Mount Shasta, located on a private cul-de-sac at the top of Norco Hills. This stunning single story home features 4 bedrooms, 3 bathrooms, and an abundance of open of living space. As you approach the entry, notice that the front yard has been completely renovated and landscaped with drought tolerant flowering plants, succulents, and mature trees. Though the front doors, you will be greeted by a dual great room concept featuring a living room with new lighting, dining room with vaulted ceilings, and Mill Pointe wood plank porcelain tile. The fully upgraded kitchen is fitted with granite countertops and backsplash, custom refinished white cabinets, brass cabinet hardware, stainless-steel Kitchen Aid appliances throughout, and a walk-in pantry for additional storage. Enjoy plenty of space for entertaining guests with additional seating options at the kitchens center island or at the breakfast nook that faces out into the sunroom. Just off the kitchen is a family room that offers an upgraded gas fireplace, plush carpet, and high ceilings. Down the hall you will find the three secondary bedrooms complete with walk-in closets featuring custom California Closet shelving. The primary en suite bedroom is accentuated by the amazing mountain and valley views through the large sliding glass door. An upgraded primary bathroom gives the ultimate in relaxation with upgraded vanities, claw-foot tub, new shower, and private toilet room. As you venture outside, wander in the expanse of a brand-new concrete patio area that creates multiple vantage points for the amazing mountain and valley views. The two-level back yard provides lots of flat, useable space with endless possibilities. Just off the side yard youll find RV access with recently installed RV sewer, water, and electrical hookups. Inside this home youll find wood plantation shutters on windows, freshly painted trim and baseboards, and newly installed lights and ceiling fans throughout. Other notable features throughout this home include an indoor laundry room, two air conditioning units, whole house fan, and attached 3-car garage complete with custom overhead storage. This home is located in highly sought-after area close to Pumpkin Rock hiking trail, Silverlakes Sports Park, Hidden Valley Golf Course, the George Ingalls Equestrian Center, and large shopping centers. Come see it today!
Location
State CA
County Riverside
Area Riv Cty-Norco (92860)
Interior
Cooling Central Forced Air, Whole House Fan
Flooring Tile
Fireplaces Type FP in Family Room
Laundry Laundry Room
Exterior
Parking Features Direct Garage Access
Garage Spaces 3.0
Community Features Horse Trails
Complex Features Horse Trails
View Mountains/Hills, Panoramic, Valley/Canyon, Neighborhood, City Lights
Total Parking Spaces 8
Building
Lot Description Cul-De-Sac, Sidewalks
Story 1
Sewer Public Sewer
Water Public
Architectural Style Ranch
Level or Stories 1 Story
Others
Acceptable Financing Cash, Conventional, VA, Submit
Listing Terms Cash, Conventional, VA, Submit
Special Listing Condition Standard
Read Less Info
Want to know what your home might be worth? Contact us for a FREE valuation!

Our team is ready to help you sell your home for the highest possible price ASAP

Bought with Frank Del Rio • Coldwell Banker Realty
GET MORE INFORMATION




