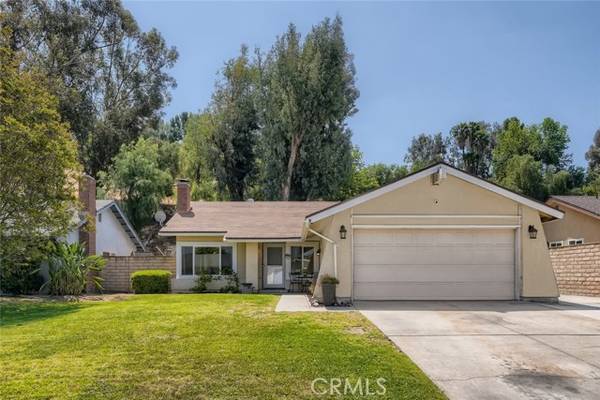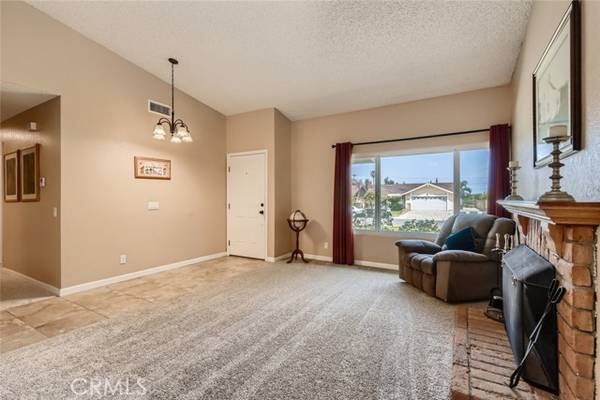For more information regarding the value of a property, please contact us for a free consultation.
Key Details
Sold Price $765,000
Property Type Single Family Home
Sub Type Detached
Listing Status Sold
Purchase Type For Sale
Square Footage 1,280 sqft
Price per Sqft $597
MLS Listing ID OC22088921
Sold Date 06/22/22
Style Detached
Bedrooms 3
Full Baths 2
HOA Y/N No
Year Built 1977
Lot Size 0.256 Acres
Acres 0.2556
Property Description
FANTASTIC 3 bedroom, 2 bathroom home on a large 11,136 square foot lot! Many upgrades flow throughout this 1,280 square foot home including: remodeled kitchen, 2 remodeled bathrooms, brand new carpet, upgraded flooring, newer doors, double pane windows and more! The entry opens to a spacious living room featuring a high ceiling, fireplace, ceiling fan and oversized front window. Tiled flooring leads to the dining area with ceiling fan and sliding door access to backyard. The remodeled kitchen boasts quartz countertops with coordinating backsplash, 18 tiled flooring, farm sink with tall fixture, recessed lighting, gas stove, microwave & dishwasher. The two secondary bedrooms are equipped with ceiling fans and brand new carpet. The full bathroom has been tastefully designed with travertine covered vanity, new bathtub, custom cabinetry and tiled flooring. The Owners Suite features a double-door entry, walk-in closet, remote controlled ceiling fan, and beautifully remodeled private bathroom. The private bathroom offers a granite vanity with dual sinks, handsome custom cabinetry, and a gorgeous glass-enclosed shower stall. A dual pane sliding door opens to a delightful above ground hot tub. The lot extends beyond the fully fenced yard up the slope to a plateau area with wonderful views and lots of possibilities. The 2-car garage has a remote roll-up garage door, and an extra long side yard provides gated RV parking & room for all the toys. Located in an outstanding neighborhood with great schools, this is the perfect place to call Home!
FANTASTIC 3 bedroom, 2 bathroom home on a large 11,136 square foot lot! Many upgrades flow throughout this 1,280 square foot home including: remodeled kitchen, 2 remodeled bathrooms, brand new carpet, upgraded flooring, newer doors, double pane windows and more! The entry opens to a spacious living room featuring a high ceiling, fireplace, ceiling fan and oversized front window. Tiled flooring leads to the dining area with ceiling fan and sliding door access to backyard. The remodeled kitchen boasts quartz countertops with coordinating backsplash, 18 tiled flooring, farm sink with tall fixture, recessed lighting, gas stove, microwave & dishwasher. The two secondary bedrooms are equipped with ceiling fans and brand new carpet. The full bathroom has been tastefully designed with travertine covered vanity, new bathtub, custom cabinetry and tiled flooring. The Owners Suite features a double-door entry, walk-in closet, remote controlled ceiling fan, and beautifully remodeled private bathroom. The private bathroom offers a granite vanity with dual sinks, handsome custom cabinetry, and a gorgeous glass-enclosed shower stall. A dual pane sliding door opens to a delightful above ground hot tub. The lot extends beyond the fully fenced yard up the slope to a plateau area with wonderful views and lots of possibilities. The 2-car garage has a remote roll-up garage door, and an extra long side yard provides gated RV parking & room for all the toys. Located in an outstanding neighborhood with great schools, this is the perfect place to call Home!
Location
State CA
County San Bernardino
Area Chino Hills (91709)
Interior
Interior Features Granite Counters, Recessed Lighting, Stone Counters
Cooling Central Forced Air
Flooring Carpet, Tile
Fireplaces Type FP in Living Room
Equipment Dishwasher, Microwave, Gas Oven, Gas Range
Appliance Dishwasher, Microwave, Gas Oven, Gas Range
Laundry Garage
Exterior
Exterior Feature Stucco
Parking Features Garage, Garage - Single Door
Garage Spaces 2.0
Fence Wood
Utilities Available Electricity Connected, Sewer Connected, Water Connected
View Trees/Woods
Roof Type Composition
Total Parking Spaces 2
Building
Lot Description Curbs, Sidewalks, Sprinklers In Front
Story 1
Sewer Public Sewer
Water Public
Level or Stories 1 Story
Others
Acceptable Financing Conventional, Cash To New Loan
Listing Terms Conventional, Cash To New Loan
Special Listing Condition Standard
Read Less Info
Want to know what your home might be worth? Contact us for a FREE valuation!

Our team is ready to help you sell your home for the highest possible price ASAP

Bought with Albert Xu • KW Executive
GET MORE INFORMATION




