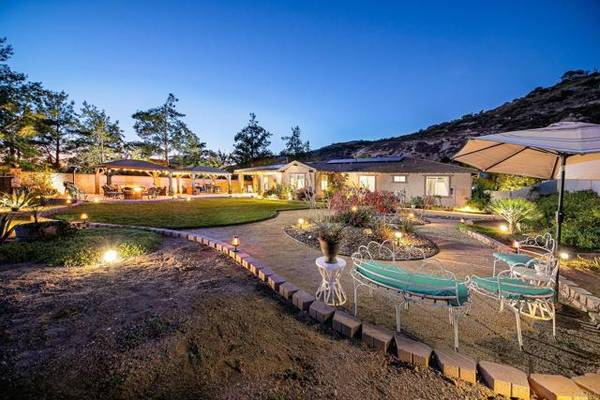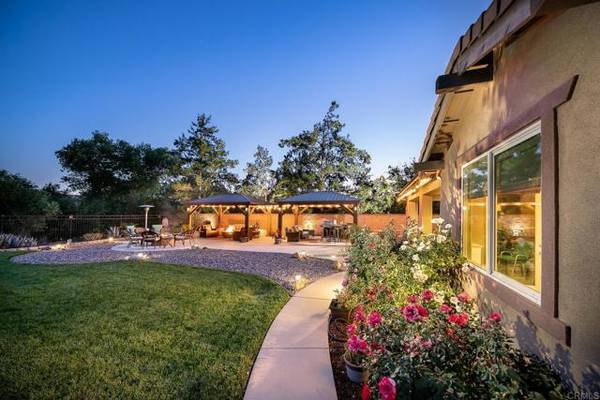For more information regarding the value of a property, please contact us for a free consultation.
Key Details
Sold Price $1,025,000
Property Type Single Family Home
Sub Type Detached
Listing Status Sold
Purchase Type For Sale
Square Footage 2,804 sqft
Price per Sqft $365
MLS Listing ID NDP2206910
Sold Date 11/02/22
Style Detached
Bedrooms 4
Full Baths 3
Half Baths 1
Construction Status Turnkey
HOA Fees $132/mo
HOA Y/N Yes
Year Built 2014
Lot Size 0.570 Acres
Acres 0.57
Property Description
CURB APPEAL AWARD was given to this home owner by the Association. Woods Valley is a gated enclave of just under 300 homes. This 2014 home built by Michael Gregory features 4 bedrooms and 3.5 baths with just over 2800 SF on .57 flat usable acreage. Let's start with the impeccably maintained exterior: gardens, mature trees, shrubs and beautiful grass front and back. Come on inside and enjoy the open concept floorplan, the great room is spacious and has great flow through the kitchen, breakfast nook and family room. The open kitchen has SS appliances (double ovens, microwave and dishwasher), center island seating, walk in pantry and coffee bar plus lots of prep counters. Primary suite is on one side with french doors to the covered patio bath has walk in shower, soaking tub and large walk in closet plus dual sinks. The guest rooms are on the opposite side of family room. One has ensuite full bath and bed two and three share a full bathroom. Come on out back and enjoy this spacious yard including two Pergolas, landscape lighting, grass area and flowers galore. The backyard also looks over an open space easement of beautiful mature trees and the Ridge Ranch Hillside. The front yard looks at another beautiful view of granite mountainside. The home shows pride of ownership, not only is it beautifully kept but the upgrades inside and are very nicely done. Solar has been installed. This is an amazing location at the back of the community, quite and serene.
CURB APPEAL AWARD was given to this home owner by the Association. Woods Valley is a gated enclave of just under 300 homes. This 2014 home built by Michael Gregory features 4 bedrooms and 3.5 baths with just over 2800 SF on .57 flat usable acreage. Let's start with the impeccably maintained exterior: gardens, mature trees, shrubs and beautiful grass front and back. Come on inside and enjoy the open concept floorplan, the great room is spacious and has great flow through the kitchen, breakfast nook and family room. The open kitchen has SS appliances (double ovens, microwave and dishwasher), center island seating, walk in pantry and coffee bar plus lots of prep counters. Primary suite is on one side with french doors to the covered patio bath has walk in shower, soaking tub and large walk in closet plus dual sinks. The guest rooms are on the opposite side of family room. One has ensuite full bath and bed two and three share a full bathroom. Come on out back and enjoy this spacious yard including two Pergolas, landscape lighting, grass area and flowers galore. The backyard also looks over an open space easement of beautiful mature trees and the Ridge Ranch Hillside. The front yard looks at another beautiful view of granite mountainside. The home shows pride of ownership, not only is it beautifully kept but the upgrades inside and are very nicely done. Solar has been installed. This is an amazing location at the back of the community, quite and serene.
Location
State CA
County San Diego
Area Valley Center (92082)
Building/Complex Name Michael Greggory Collection
Zoning Residentia
Interior
Interior Features Granite Counters, Pantry, Recessed Lighting
Cooling Zoned Area(s), Dual
Flooring Carpet, Tile
Fireplaces Type FP in Family Room, Gas
Equipment Dishwasher, Disposal, Microwave, Double Oven, Gas Stove, Water Line to Refr, Gas Cooking
Appliance Dishwasher, Disposal, Microwave, Double Oven, Gas Stove, Water Line to Refr, Gas Cooking
Laundry Laundry Room, Inside
Exterior
Garage Spaces 3.0
Fence Partial, Wrought Iron
Community Features Horse Trails
Complex Features Horse Trails
Utilities Available Electricity Connected, Underground Utilities
View Golf Course, Mountains/Hills, Trees/Woods
Roof Type Concrete
Total Parking Spaces 3
Building
Lot Description Cul-De-Sac, Sprinklers In Front, Sprinklers In Rear
Story 1
Lot Size Range .5 to 1 AC
Sewer Public Sewer
Water Public
Architectural Style Craftsman, Craftsman/Bungalow
Level or Stories 1 Story
Construction Status Turnkey
Schools
Elementary Schools Valley Center-Pauma Unified District
Middle Schools Valley Center-Pauma Unified District
High Schools Valley Center-Pauma Unified District
Others
Acceptable Financing Cash, Conventional, FHA, VA
Listing Terms Cash, Conventional, FHA, VA
Special Listing Condition Standard
Read Less Info
Want to know what your home might be worth? Contact us for a FREE valuation!

Our team is ready to help you sell your home for the highest possible price ASAP

Bought with Kaye Atkins • Coldwell Banker West



