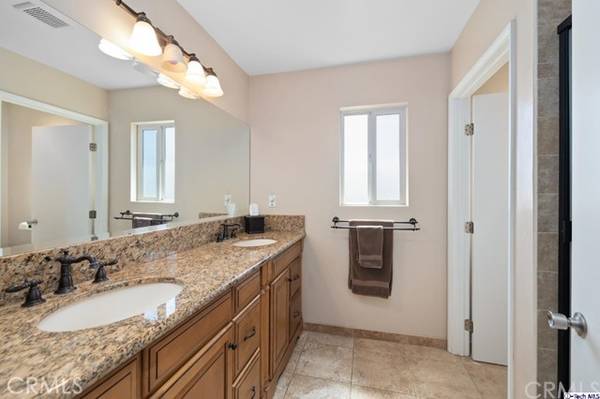For more information regarding the value of a property, please contact us for a free consultation.
Key Details
Sold Price $850,000
Property Type Single Family Home
Sub Type Detached
Listing Status Sold
Purchase Type For Sale
Square Footage 1,727 sqft
Price per Sqft $492
MLS Listing ID 320010046
Sold Date 07/21/22
Style Detached
Bedrooms 3
Full Baths 3
HOA Y/N No
Year Built 1949
Lot Size 6,299 Sqft
Acres 0.14
Property Description
Two story house on a picturesque street of Sunland with a large 2nd story master suite awaits its new owner! | Three bedrooms total with 2 bedrooms downstairs plus master bedroom upstairs | Junior master downstairs with ensuite bathroom with standing shower | Large master suite upstairs with walk in closet plus two wall closets, recessed lighting and double vanity ensuite bathroom with standing shower | Guest bathroom in hallway is a full bathroom with tub & overhead shower | Central air and heat | Separate laundry room with side by side washer and dryer plus storage cabinets above | Double pane windows | Tile flooring in main living area downstairs | Every bedroom has carpet flooring and ceilings fans | Formal living room | Good sized kitchen with gas range, microwave and eat in breakfast area opens up to family room with sliding glass door to covered patio | Decorative fireplace in family room | Ample space in backyard for entertaining | Drought tolerant landscaping | Detached garage for storage with long driveway for additional parking | Fenced in property provides extra security | 200 AMP electrical panel | Slab foundation | Property is connected to city sewer | Tanked water heater | Stucco exterior | Matterport 3D virtual tour available with doll house view floor plans!
Two story house on a picturesque street of Sunland with a large 2nd story master suite awaits its new owner! | Three bedrooms total with 2 bedrooms downstairs plus master bedroom upstairs | Junior master downstairs with ensuite bathroom with standing shower | Large master suite upstairs with walk in closet plus two wall closets, recessed lighting and double vanity ensuite bathroom with standing shower | Guest bathroom in hallway is a full bathroom with tub & overhead shower | Central air and heat | Separate laundry room with side by side washer and dryer plus storage cabinets above | Double pane windows | Tile flooring in main living area downstairs | Every bedroom has carpet flooring and ceilings fans | Formal living room | Good sized kitchen with gas range, microwave and eat in breakfast area opens up to family room with sliding glass door to covered patio | Decorative fireplace in family room | Ample space in backyard for entertaining | Drought tolerant landscaping | Detached garage for storage with long driveway for additional parking | Fenced in property provides extra security | 200 AMP electrical panel | Slab foundation | Property is connected to city sewer | Tanked water heater | Stucco exterior | Matterport 3D virtual tour available with doll house view floor plans!
Location
State CA
County Los Angeles
Area Sunland (91040)
Zoning LAR1
Interior
Interior Features Recessed Lighting, Track Lighting
Cooling Central Forced Air
Flooring Carpet
Fireplaces Type FP in Family Room, Other/Remarks, Decorative
Equipment Dryer, Microwave, Range/Oven, Refrigerator, Washer
Appliance Dryer, Microwave, Range/Oven, Refrigerator, Washer
Laundry Laundry Room, Inside
Exterior
Garage Spaces 3.0
Roof Type Composition,Shingle
Total Parking Spaces 5
Building
Lot Size Range 4000-7499 SF
Sewer Public Sewer
Level or Stories 2 Story
Others
Acceptable Financing Cash, FHA, VA, Cash To New Loan
Listing Terms Cash, FHA, VA, Cash To New Loan
Special Listing Condition Standard
Read Less Info
Want to know what your home might be worth? Contact us for a FREE valuation!

Our team is ready to help you sell your home for the highest possible price ASAP

Bought with Shant Dimijian • Berkshire Hathaway Home Services



