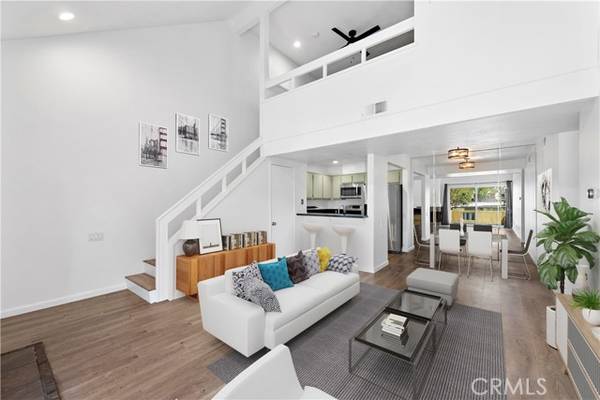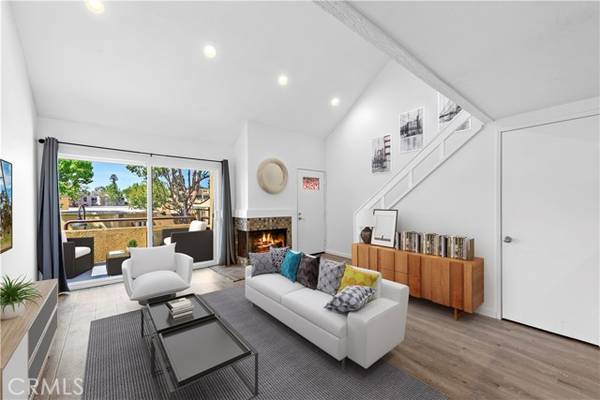For more information regarding the value of a property, please contact us for a free consultation.
Key Details
Sold Price $531,000
Property Type Condo
Listing Status Sold
Purchase Type For Sale
Square Footage 852 sqft
Price per Sqft $623
MLS Listing ID OC22081378
Sold Date 05/18/22
Style All Other Attached
Bedrooms 2
Full Baths 1
HOA Fees $399/mo
HOA Y/N Yes
Year Built 1983
Lot Size 852 Sqft
Acres 0.0196
Property Description
Welcome to the popular community of "Le Parc" with resort style ambiance & architecture. This Upgraded home features a very popular Open Floor Plan offering 2 Bed/ 1 Bath, 886 Sq. Ft, Balcony, Rooftop Terrace & 1 Car Detached Garage with brand new door. As you enter the 1st floor, be enveloped by the Radiant Natural Light & High Vaulted Ceilings. The Formal Entry looks out into the Elegant Living Room with Custom Stone Fireplace & Sliding Door Access to the 1st Balcony. The Living Room opens to Dining Area w/ Custom Wall to Wall Mirror & Custom lighting. The Gourmet Kitchen offers Refinished Cabinets, Granite Counters w/ Breakfast Bar & Newer Stainless Steel Appliances. To the Right is the Spacious Master Suite & Bath Offering Built In Shelving, Walk In Closet, Tub & Shower, Freshly Refinished Cabinets, Vanity & Stack-able Washer & Dryer Closet. Upstairs is the 2nd Bedroom/Loft offering Mirrored Closet, Upgraded Ceiling Fan & Sliding Door Access to the Rooftop Terrace. This space is perfect for entertaining complete w/ Custom Patio Covering& Sweeping Sunset Views. Additional Interior Upgrades include, Newer Windows & Sliding Doors, Newer Shutters, Water Resistant Wood Laminate Floors, Recessed Lighting, Upgraded Baseboards & More. Outside, enjoy the Community Amenities including Luscious Grounds, 3 Pools, & Spa's. + within walking distance to Park, Sports Courts & short drive to dining, shopping & entertainment and both the 5 and 241 freeways! Dont miss this opportunity!
Welcome to the popular community of "Le Parc" with resort style ambiance & architecture. This Upgraded home features a very popular Open Floor Plan offering 2 Bed/ 1 Bath, 886 Sq. Ft, Balcony, Rooftop Terrace & 1 Car Detached Garage with brand new door. As you enter the 1st floor, be enveloped by the Radiant Natural Light & High Vaulted Ceilings. The Formal Entry looks out into the Elegant Living Room with Custom Stone Fireplace & Sliding Door Access to the 1st Balcony. The Living Room opens to Dining Area w/ Custom Wall to Wall Mirror & Custom lighting. The Gourmet Kitchen offers Refinished Cabinets, Granite Counters w/ Breakfast Bar & Newer Stainless Steel Appliances. To the Right is the Spacious Master Suite & Bath Offering Built In Shelving, Walk In Closet, Tub & Shower, Freshly Refinished Cabinets, Vanity & Stack-able Washer & Dryer Closet. Upstairs is the 2nd Bedroom/Loft offering Mirrored Closet, Upgraded Ceiling Fan & Sliding Door Access to the Rooftop Terrace. This space is perfect for entertaining complete w/ Custom Patio Covering& Sweeping Sunset Views. Additional Interior Upgrades include, Newer Windows & Sliding Doors, Newer Shutters, Water Resistant Wood Laminate Floors, Recessed Lighting, Upgraded Baseboards & More. Outside, enjoy the Community Amenities including Luscious Grounds, 3 Pools, & Spa's. + within walking distance to Park, Sports Courts & short drive to dining, shopping & entertainment and both the 5 and 241 freeways! Dont miss this opportunity!
Location
State CA
County Orange
Area Oc - Lake Forest (92630)
Interior
Cooling Central Forced Air
Fireplaces Type FP in Living Room
Laundry Inside
Exterior
Parking Features Garage - Single Door
Garage Spaces 1.0
Pool Association
Utilities Available Electricity Connected, Natural Gas Not Available, Sewer Connected, Water Connected
View Neighborhood
Total Parking Spaces 1
Building
Lot Description Sidewalks
Story 2
Lot Size Range 1-3999 SF
Sewer Public Sewer
Water Public
Level or Stories 2 Story
Others
Acceptable Financing Cash, Conventional, Exchange, FHA, Land Contract, VA, Cash To Existing Loan, Cash To New Loan
Listing Terms Cash, Conventional, Exchange, FHA, Land Contract, VA, Cash To Existing Loan, Cash To New Loan
Special Listing Condition Standard
Read Less Info
Want to know what your home might be worth? Contact us for a FREE valuation!

Our team is ready to help you sell your home for the highest possible price ASAP

Bought with Angie Weeks • Berkshire Hathaway HomeService
GET MORE INFORMATION




