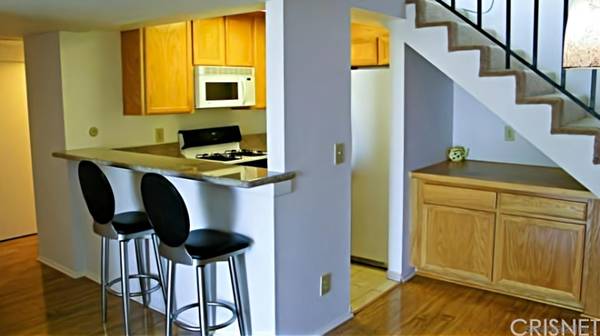For more information regarding the value of a property, please contact us for a free consultation.
Key Details
Sold Price $540,000
Property Type Condo
Sub Type Condominium
Listing Status Sold
Purchase Type For Sale
Square Footage 1,145 sqft
Price per Sqft $471
MLS Listing ID 220018589
Sold Date 10/26/22
Style All Other Attached
Bedrooms 2
Full Baths 2
Construction Status Updated/Remodeled
HOA Fees $537/mo
HOA Y/N Yes
Year Built 1971
Property Description
REDUCED! Penthouse with a roof top deck! A fantastic opportunity to own a bright, open, top floor 2 bedroom, 2 bathroom PLUS loft in quiet location overlooking tropical gardens. Living room with fireplace & vaulted ceiling, kitchen with stone counters, breakfast bar, dining area and balcony! The bedrooms are set up like 2 master suites on opposite ends for maximum privacy. The loft opens out to a spacious private patio and currently being used as a full gym. Hillside views. The large master suite includes a countertop vanity, 2 sliding closets on each side and a stall shower. The secondary bedroom, also nice in size, is being used as an office/storage but has a closet for storage and a large window to bring in the great natural light. Adjacent to the 2nd bedroom is the guest bath complete with a tub/shower combo. There is a very large closet in the hallway. This unit overlooks the lush community pond. Gleaming wood like flooring. The HOA keeps the complex well maintained and includes your water, trash, and gas. There is onsite maintenance when needed. Park Encino amenities include: modern community club room w/ kitchen & TV, state of the art gym, sparkling pool, 24-hour laundry room. 2 covered tandem parking spaces + 1 guest parking pass. The parking location is ideal, located in the back close to the elevator which lets you out very close to the unit. Close to Ventura Blvd. shops & eateries. Don’t miss the opportunity to own this unit! Please call listing agent for any questions.
Location
State CA
County Los Angeles
Area Encino (91316)
Building/Complex Name Complex
Rooms
Family Room NA
Master Bedroom 12x14
Bedroom 2 12x10
Living Room 10x20
Dining Room NA
Kitchen 8x6
Interior
Interior Features Balcony, Built-Ins, Granite Counters, High Ceilings (9 Feet+), Living Room Balcony, Recessed Lighting, Stone Counters, Storage Space, Two Story Ceilings, Cathedral-Vaulted Ceiling
Heating Electric
Cooling Central Forced Air, High Efficiency
Flooring Carpet, Laminate
Fireplaces Number 1
Fireplaces Type FP in Living Room
Equipment Dishwasher, Disposal, Microwave, Convection Oven, Gas Range, Counter Top
Appliance Dishwasher, Disposal, Microwave, Convection Oven, Gas Range, Counter Top
Laundry Community
Exterior
Exterior Feature Stucco, Wood, Concrete
Parking Features Assigned
Garage Spaces 2.0
Fence Gate
Pool Below Ground
Roof Type Common Roof
Total Parking Spaces 2
Building
Story 2
Lot Size Range 0 (Common Interest)
Sewer Public Sewer
Water Public
Architectural Style Contemporary
Level or Stories 2 Story
Construction Status Updated/Remodeled
Others
Senior Community Other
Ownership Condominium
Monthly Total Fees $537
Acceptable Financing Conventional
Listing Terms Conventional
Special Listing Condition Call Agent
Pets Allowed Yes
Read Less Info
Want to know what your home might be worth? Contact us for a FREE valuation!

Our team is ready to help you sell your home for the highest possible price ASAP

Bought with Michael Waxman • Redfin Corporation
GET MORE INFORMATION




