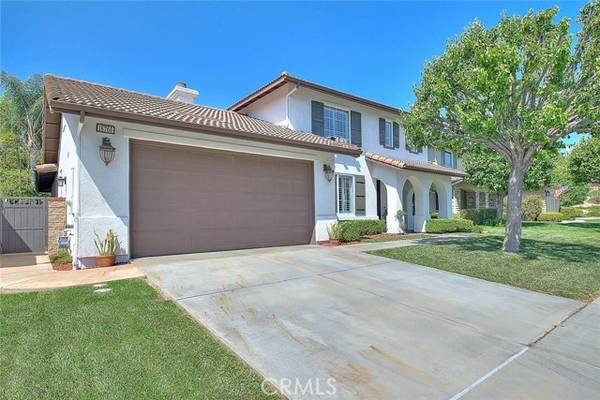For more information regarding the value of a property, please contact us for a free consultation.
Key Details
Sold Price $1,160,000
Property Type Single Family Home
Sub Type Detached
Listing Status Sold
Purchase Type For Sale
Square Footage 3,155 sqft
Price per Sqft $367
MLS Listing ID TR22099883
Sold Date 07/18/22
Style Detached
Bedrooms 5
Full Baths 2
Half Baths 1
HOA Fees $189/mo
HOA Y/N Yes
Year Built 2003
Lot Size 8,040 Sqft
Acres 0.1846
Property Description
Located in a highly desired cul-de-sac neighborhood, this home is ready for you to move in! Upon entering through the custom wrought iron and glass front door, you will appreciate the spacious formal living and dining areas, perfect for entertaining. The large dine-in kitchen is open to the family room and features rich mahogany cabinets with glass face doors, granite countertops, stainless steel appliances and a large center island with custom pull outs. The family room, centered around the warm stone fireplace and built-in entertainment niche, is the perfect space for relaxing. Downstairs features the conveniently located primary bedroom with a beautifully updated bath with travertine flooring, dual sink vanity, large jetted tub, separate walk-in shower and mirrored wardrobes. Going up the beautiful mahogany and iron staircase will be 2 oversized bedrooms and a large bonus entertainment room with a balcony that overlooks the rear yard. Additional amenities include crown molding through most of the home, plantation shutters throughout, recessed lighting and a 3-car tandem garage. Out back you will appreciate the spacious rear yard that has been beautifully hardscaped and includes a covered patio, built-in BBQ and fire pit surrounded by fruit trees. This home is an entertainer's delight! Located close to award-winning schools including California Distinguished Wickman Elementary with a nearby bus stop, numerous parks, trails and shopping locations. Come make this your dream home today!
Located in a highly desired cul-de-sac neighborhood, this home is ready for you to move in! Upon entering through the custom wrought iron and glass front door, you will appreciate the spacious formal living and dining areas, perfect for entertaining. The large dine-in kitchen is open to the family room and features rich mahogany cabinets with glass face doors, granite countertops, stainless steel appliances and a large center island with custom pull outs. The family room, centered around the warm stone fireplace and built-in entertainment niche, is the perfect space for relaxing. Downstairs features the conveniently located primary bedroom with a beautifully updated bath with travertine flooring, dual sink vanity, large jetted tub, separate walk-in shower and mirrored wardrobes. Going up the beautiful mahogany and iron staircase will be 2 oversized bedrooms and a large bonus entertainment room with a balcony that overlooks the rear yard. Additional amenities include crown molding through most of the home, plantation shutters throughout, recessed lighting and a 3-car tandem garage. Out back you will appreciate the spacious rear yard that has been beautifully hardscaped and includes a covered patio, built-in BBQ and fire pit surrounded by fruit trees. This home is an entertainer's delight! Located close to award-winning schools including California Distinguished Wickman Elementary with a nearby bus stop, numerous parks, trails and shopping locations. Come make this your dream home today!
Location
State CA
County San Bernardino
Area Chino Hills (91709)
Interior
Cooling Central Forced Air
Fireplaces Type FP in Family Room
Laundry Inside
Exterior
Parking Features Tandem
Garage Spaces 3.0
Total Parking Spaces 3
Building
Lot Description Sidewalks
Story 2
Lot Size Range 7500-10889 SF
Sewer Sewer Paid
Water Public
Level or Stories 2 Story
Others
Acceptable Financing Submit
Listing Terms Submit
Special Listing Condition Standard
Read Less Info
Want to know what your home might be worth? Contact us for a FREE valuation!

Our team is ready to help you sell your home for the highest possible price ASAP

Bought with Helen Wang • IRN Realty



