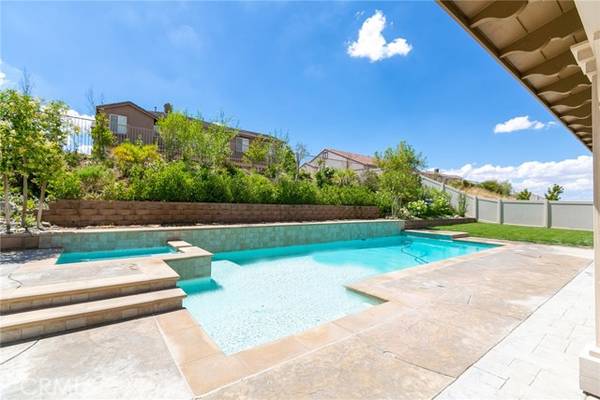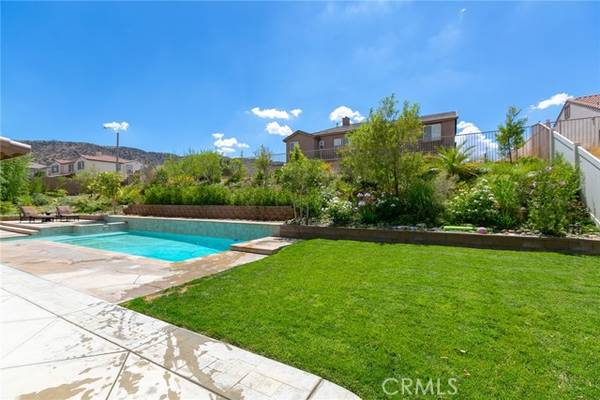For more information regarding the value of a property, please contact us for a free consultation.
Key Details
Sold Price $765,000
Property Type Single Family Home
Sub Type Detached
Listing Status Sold
Purchase Type For Sale
Square Footage 3,776 sqft
Price per Sqft $202
MLS Listing ID CV22138571
Sold Date 09/19/22
Style Detached
Bedrooms 5
Full Baths 3
Half Baths 1
HOA Y/N No
Year Built 2007
Lot Size 0.301 Acres
Acres 0.3015
Property Description
Price Reduced by $26,000! New Price is $749,000. Corner Lot, Cul-De-Sac, POOL & SPA Home in the Sonoma Ranch Community located in West Palmdale/Quartz Hill area with NO Mello Roos or HOA. Zoned for Quartz Hill High School in the distinguished Westside Union School District. This massive 3,776 sq ft open floor plan home features 5 bedrooms, 1 office, and 4 baths. Powder room for guests off the entryway. The downstairs suite features one of the bedrooms and a full bath. Separate home office. Upstairs primary suite with 2 walk-in closets, 3 additional bedrooms, full bath, and upstairs laundry. NEW Interior paint with custom plantation shutters throughout that give you bright natural lighting. Kitchen has a Large Granite Center Island, Stainless Steel Appliances, and an ample amount of beautiful maple cabinetry. Formal living and dining room. Family room has a gas fireplace and built-in Infinity surround sound speakers. There's dual A/C, a Large Covered Porch & Cover Patio, a Huge Backyard w/ POOL & SPA and just landscaped 5 years ago, and Gutters installed 7 years ago. The floorPlan is available upon request.
Price Reduced by $26,000! New Price is $749,000. Corner Lot, Cul-De-Sac, POOL & SPA Home in the Sonoma Ranch Community located in West Palmdale/Quartz Hill area with NO Mello Roos or HOA. Zoned for Quartz Hill High School in the distinguished Westside Union School District. This massive 3,776 sq ft open floor plan home features 5 bedrooms, 1 office, and 4 baths. Powder room for guests off the entryway. The downstairs suite features one of the bedrooms and a full bath. Separate home office. Upstairs primary suite with 2 walk-in closets, 3 additional bedrooms, full bath, and upstairs laundry. NEW Interior paint with custom plantation shutters throughout that give you bright natural lighting. Kitchen has a Large Granite Center Island, Stainless Steel Appliances, and an ample amount of beautiful maple cabinetry. Formal living and dining room. Family room has a gas fireplace and built-in Infinity surround sound speakers. There's dual A/C, a Large Covered Porch & Cover Patio, a Huge Backyard w/ POOL & SPA and just landscaped 5 years ago, and Gutters installed 7 years ago. The floorPlan is available upon request.
Location
State CA
County Los Angeles
Area Palmdale (93551)
Zoning LCA210*
Interior
Cooling Central Forced Air
Flooring Carpet, Tile
Fireplaces Type FP in Family Room
Equipment Dishwasher, Microwave, Gas Range
Appliance Dishwasher, Microwave, Gas Range
Laundry Laundry Room
Exterior
Parking Features Garage
Garage Spaces 3.0
Fence Vinyl
Pool Below Ground, Private
View Mountains/Hills, Valley/Canyon
Roof Type Tile/Clay
Total Parking Spaces 3
Building
Lot Description Corner Lot, Cul-De-Sac, Sidewalks, Sprinklers In Front, Sprinklers In Rear
Sewer Unknown
Water Other/Remarks
Level or Stories 2 Story
Others
Acceptable Financing Cash, Conventional
Listing Terms Cash, Conventional
Special Listing Condition Standard
Read Less Info
Want to know what your home might be worth? Contact us for a FREE valuation!

Our team is ready to help you sell your home for the highest possible price ASAP

Bought with NON LISTED AGENT • NON LISTED OFFICE
GET MORE INFORMATION




