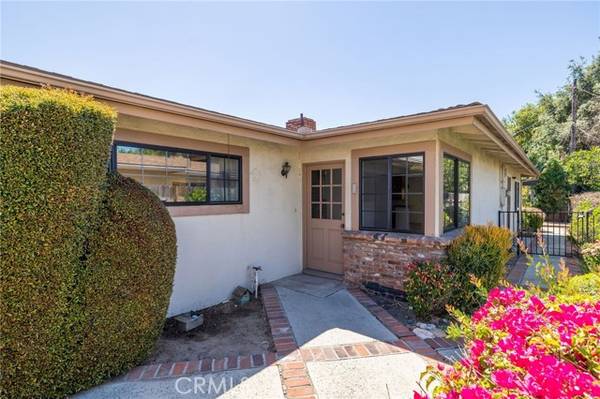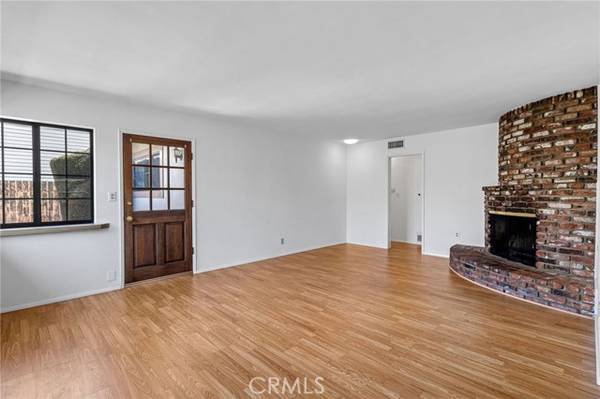For more information regarding the value of a property, please contact us for a free consultation.
Key Details
Sold Price $882,000
Property Type Single Family Home
Sub Type Detached
Listing Status Sold
Purchase Type For Sale
Square Footage 1,776 sqft
Price per Sqft $496
MLS Listing ID PW22097984
Sold Date 07/29/22
Style Detached
Bedrooms 3
Full Baths 2
Construction Status Repairs Cosmetic
HOA Y/N No
Year Built 1962
Lot Size 7,834 Sqft
Acres 0.1798
Property Description
Welcome home to 6220 Oak Avenue! This 3 bedroom, 2 bath home has not been on the market since 1962 and owned by the same family. This home has an estimated 1,776 sq ft and is ready for you to give it the touches you would like. The home sits at the rear of a driveway that is over 175 ft long and is only shared with one other home. You are greeted when you walk in the door with a living room complete with brick fireplace and lots of light. A large family room was added on to the rear of the house providing you with additional space to entertain your friends and overlooks the backyard. The galley kitchen is centrally located in between the living room, dining area and family room. Off of the family room is a laundry area and walk in closet. Other features of this home are newer laminate flooring, recently painted interior, central heating and air conditioning, attached 2 car garage and plenty of parking. Close to the great Temple City schools, parks, restaurants and shopping.
Welcome home to 6220 Oak Avenue! This 3 bedroom, 2 bath home has not been on the market since 1962 and owned by the same family. This home has an estimated 1,776 sq ft and is ready for you to give it the touches you would like. The home sits at the rear of a driveway that is over 175 ft long and is only shared with one other home. You are greeted when you walk in the door with a living room complete with brick fireplace and lots of light. A large family room was added on to the rear of the house providing you with additional space to entertain your friends and overlooks the backyard. The galley kitchen is centrally located in between the living room, dining area and family room. Off of the family room is a laundry area and walk in closet. Other features of this home are newer laminate flooring, recently painted interior, central heating and air conditioning, attached 2 car garage and plenty of parking. Close to the great Temple City schools, parks, restaurants and shopping.
Location
State CA
County Los Angeles
Area Temple City (91780)
Zoning TCR105
Interior
Interior Features Formica Counters, Laminate Counters, Pantry, Tile Counters
Cooling Central Forced Air
Flooring Laminate
Fireplaces Type FP in Living Room, Gas
Equipment Dishwasher, Disposal, Double Oven, Gas Range
Appliance Dishwasher, Disposal, Double Oven, Gas Range
Laundry Closet Full Sized
Exterior
Exterior Feature Stucco
Parking Features Garage, Garage - Two Door, Garage Door Opener
Garage Spaces 2.0
Utilities Available Cable Connected, Electricity Connected, Natural Gas Connected, Phone Connected, Sewer Connected, Water Connected
Roof Type Composition
Total Parking Spaces 2
Building
Lot Description Sidewalks, Landscaped, Sprinklers In Front, Sprinklers In Rear
Story 1
Lot Size Range 7500-10889 SF
Sewer Public Sewer
Water Public
Architectural Style Ranch
Level or Stories 1 Story
Construction Status Repairs Cosmetic
Others
Monthly Total Fees $51
Acceptable Financing Cash, Conventional, FHA, VA
Listing Terms Cash, Conventional, FHA, VA
Read Less Info
Want to know what your home might be worth? Contact us for a FREE valuation!

Our team is ready to help you sell your home for the highest possible price ASAP

Bought with Zhengcui Jin • Harvest Realty Development
GET MORE INFORMATION




