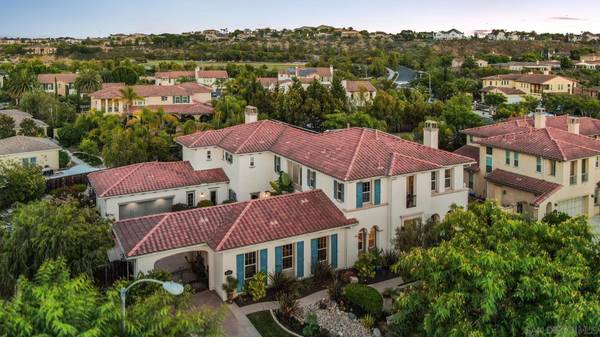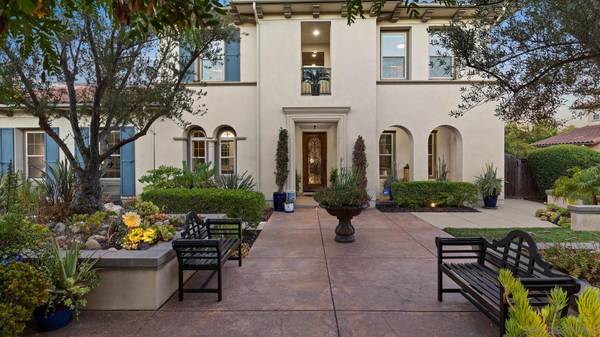For more information regarding the value of a property, please contact us for a free consultation.
Key Details
Sold Price $2,750,000
Property Type Single Family Home
Sub Type Detached
Listing Status Sold
Purchase Type For Sale
Square Footage 5,333 sqft
Price per Sqft $515
Subdivision Scripps Ranch
MLS Listing ID 220018066
Sold Date 08/18/22
Style Detached
Bedrooms 5
Full Baths 7
Half Baths 1
Construction Status Turnkey
HOA Fees $145/mo
HOA Y/N Yes
Year Built 2009
Lot Size 0.450 Acres
Acres 0.45
Property Description
Heavenly sanctuary in Stonebridge Estates provides room for all in its 5330 sf home, soaring ceilings, dual primary bedroom suites on each level, 3 additional bedrooms all ensuite, pool/spa and cabana(14x20 w/full bathroom), dining loggia(19x14) with your outdoor summer kitchen, spacious designated office. The list continues with finishes of wood and tile flooring, crown molding, gourmet island kitchen with 6 burner stove plus grill, cozy up to one of 3 fireplaces, gated porte corchere leading to 3 garages, semi-automated w/Z-wave switches and lights, whole house water softener, Solar panels(36). This home is truly an entertainers delight with indoor and outdoor fun or just "getaway" from life's hussle and bustles by sitting in your spa or cabana quietly taking in nature's sounds of birds, breezes sweeping through the trees or the sound of the pool's stair step waterfall. No need to fly, drive to a resort when one has their own home creating a true sanctuary. Stonebridge Estates is a community within Scripps Ranch served with top rated schools, convenient to downtown, airport, and local shops, neighborhood park just two blocks away.
This home is truly an entertainers delight with indoor and outdoor fun or just "getaway" from life's hussle and bustles by sitting in your spa or cabana quietly taking in nature's sounds of birds, breezes sweeping through the trees or the sound of the pool's stair step waterfall. No need to fly, drive to a resort when one has their own home creating a true sanctuary. Stonebridge Estates is a community within Scripps Ranch served with top rated schools, convenient to downtown, airport, and local shops, neighborhood park just two blocks away. Excellent Poway Unified School District Elementary - Morning Creek Middle - Meadowbrook Middle High - Mt. Carmel High School
Location
State CA
County San Diego
Community Scripps Ranch
Area Scripps Miramar (92131)
Rooms
Family Room 30x20
Other Rooms 14x12
Guest Accommodations Other/Remarks
Master Bedroom 25x20
Bedroom 2 18x15
Bedroom 3 16x13
Bedroom 4 15x12
Bedroom 5 15x12
Living Room 21x17
Dining Room 16x15
Kitchen 18x15
Interior
Heating Natural Gas
Cooling Central Forced Air, Electric
Flooring Tile, Wood, Partially Carpeted
Equipment Dishwasher, Disposal, Garage Door Opener, Microwave, Pool/Spa/Equipment, Refrigerator, Solar Panels, Vacuum/Central, Water Filtration, Built In Range, Double Oven, Electric Oven, Grill, Ice Maker, Self Cleaning Oven, Warmer Oven Drawer, Barbecue, Water Line to Refr, Gas Range, Built-In, Gas Cooking
Appliance Dishwasher, Disposal, Garage Door Opener, Microwave, Pool/Spa/Equipment, Refrigerator, Solar Panels, Vacuum/Central, Water Filtration, Built In Range, Double Oven, Electric Oven, Grill, Ice Maker, Self Cleaning Oven, Warmer Oven Drawer, Barbecue, Water Line to Refr, Gas Range, Built-In, Gas Cooking
Laundry Laundry Room, On Upper Level
Exterior
Exterior Feature Stucco, Wood, Wood/Stucco
Parking Features Attached, Detached, Direct Garage Access, Garage - Rear Entry, Garage - Two Door, Garage Door Opener
Garage Spaces 3.0
Fence Full, Masonry, Good Condition, Wrought Iron, Blockwall
Pool Below Ground, Private, Heated with Gas, Solar Heat, Heated, Heated Passively, Saltwater, Waterfall
View Mountains/Hills, Parklike, Peek-A-Boo
Roof Type Tile/Clay
Total Parking Spaces 7
Building
Lot Description Cul-De-Sac, Curbs, Public Street, Sidewalks, Street Paved, Landscaped, Sprinklers In Front, Sprinklers In Rear
Story 2
Lot Size Range .25 to .5 AC
Sewer Public Sewer
Water Meter on Property, Public
Architectural Style Mediterranean/Spanish, Traditional
Level or Stories 2 Story
Construction Status Turnkey
Schools
Elementary Schools Poway Unified School District
Middle Schools Poway Unified School District
High Schools Poway Unified School District
Others
Ownership Fee Simple
Monthly Total Fees $743
Acceptable Financing Cash, Cash To New Loan
Listing Terms Cash, Cash To New Loan
Special Listing Condition Standard
Pets Allowed Yes
Read Less Info
Want to know what your home might be worth? Contact us for a FREE valuation!

Our team is ready to help you sell your home for the highest possible price ASAP

Bought with Valerie K Bubnash • Berkshire Hathaway HomeService
GET MORE INFORMATION




