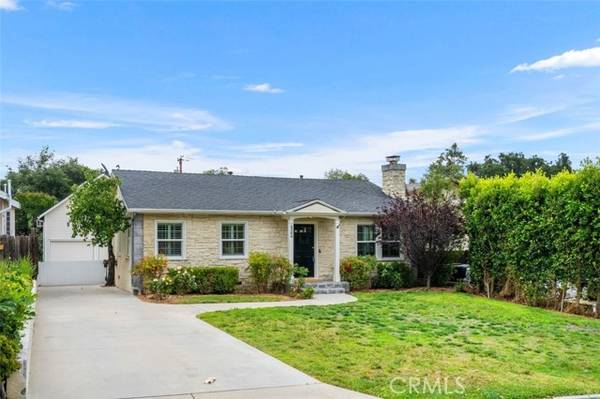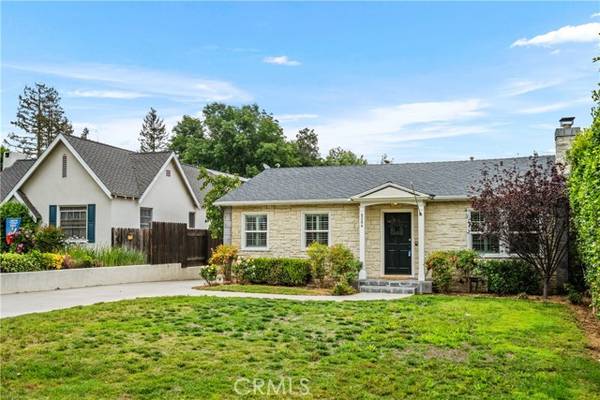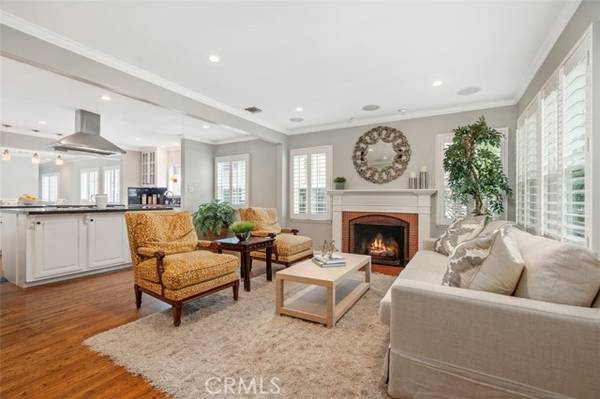For more information regarding the value of a property, please contact us for a free consultation.
Key Details
Sold Price $2,360,000
Property Type Single Family Home
Sub Type Detached
Listing Status Sold
Purchase Type For Sale
Square Footage 2,839 sqft
Price per Sqft $831
MLS Listing ID PF22100473
Sold Date 07/01/22
Style Detached
Bedrooms 4
Full Baths 3
HOA Y/N No
Year Built 1945
Lot Size 10,000 Sqft
Acres 0.2296
Property Description
Conveniently located on coveted Bel Aire Drive, this traditional home is ideal for today's modern style living. The bright and open updated floor plan features four bedrooms and three bathrooms, formal living room, dining room, family room with a bar, a large office/bonus room, and an additional 400 square-foot (not included in the home's square footage) renovated home office/playroom above the garage. Other features include hardwood floors, plantation shutters, crown molding, built-in speakers, solar panels, a primary suite over-sized closet, three fireplaces, epoxy garage floors, and loads of storage space. The heart of the home is the entertainer's chef's kitchen with stainless steel appliances, which is open to the living room and dining room. Moving downstairs, you will find the family room and bar area ideal for movie night or relaxing after a long day at work. Finishing off the downstairs is a second primary suite with a bath, office/bonus room and multiple areas of storage space. The large backyard includes a patio, sports court with a basketball hoop, and a flat grassy play area with room for a pool. This is a prime location near shopping and restaurants on Foothill Boulevard, Descanso Gardens, and birdie path which leads to Cherry Canyon hiking trails and award-winning La Canada schools.
Conveniently located on coveted Bel Aire Drive, this traditional home is ideal for today's modern style living. The bright and open updated floor plan features four bedrooms and three bathrooms, formal living room, dining room, family room with a bar, a large office/bonus room, and an additional 400 square-foot (not included in the home's square footage) renovated home office/playroom above the garage. Other features include hardwood floors, plantation shutters, crown molding, built-in speakers, solar panels, a primary suite over-sized closet, three fireplaces, epoxy garage floors, and loads of storage space. The heart of the home is the entertainer's chef's kitchen with stainless steel appliances, which is open to the living room and dining room. Moving downstairs, you will find the family room and bar area ideal for movie night or relaxing after a long day at work. Finishing off the downstairs is a second primary suite with a bath, office/bonus room and multiple areas of storage space. The large backyard includes a patio, sports court with a basketball hoop, and a flat grassy play area with room for a pool. This is a prime location near shopping and restaurants on Foothill Boulevard, Descanso Gardens, and birdie path which leads to Cherry Canyon hiking trails and award-winning La Canada schools.
Location
State CA
County Los Angeles
Area La Canada Flintridge (91011)
Zoning LFR110000*
Interior
Cooling Central Forced Air
Fireplaces Type FP in Family Room, FP in Living Room, FP in Master BR, Gas
Exterior
Garage Spaces 2.0
Total Parking Spaces 2
Building
Story 1
Lot Size Range 7500-10889 SF
Sewer Conventional Septic
Water Public
Level or Stories 2 Story
Others
Acceptable Financing Cash, Cash To New Loan
Listing Terms Cash, Cash To New Loan
Special Listing Condition Standard
Read Less Info
Want to know what your home might be worth? Contact us for a FREE valuation!

Our team is ready to help you sell your home for the highest possible price ASAP

Bought with NON LISTED AGENT • NON LISTED OFFICE
GET MORE INFORMATION




