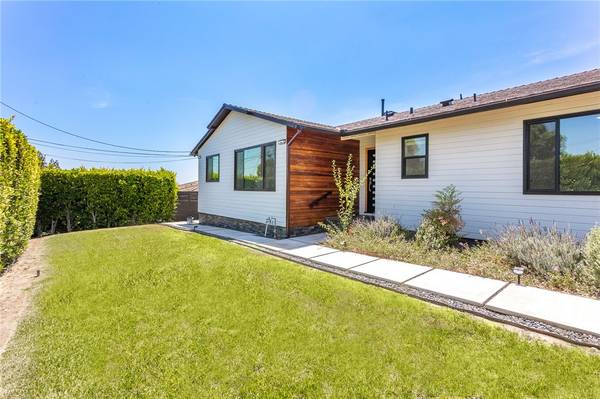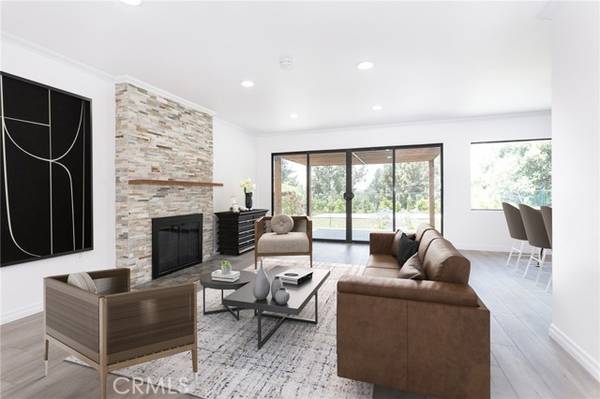For more information regarding the value of a property, please contact us for a free consultation.
Key Details
Sold Price $1,620,000
Property Type Single Family Home
Sub Type Detached
Listing Status Sold
Purchase Type For Sale
Square Footage 2,032 sqft
Price per Sqft $797
MLS Listing ID GD22140647
Sold Date 09/15/22
Style Detached
Bedrooms 3
Full Baths 3
Construction Status Turnkey,Updated/Remodeled
HOA Y/N No
Year Built 1953
Lot Size 8,716 Sqft
Acres 0.2001
Property Description
Welcome to this stunning and modern ranch home in desirable Upper Hastings Ranch. Completely remodeled with designer finishes, this home features an open living and dining area with expansive views of the breathtaking backyard. There are three spacious bedrooms and three beautifully designed bathrooms with large closets. The oversized den opens up to the backyard, making this home an entertainers dream. The backyard offers a serene retreat with plenty of areas for outdoor entertaining and gorgeous views of the Eaton Canyon golf course. The two-car garage offers plenty of storage. Conveniently located within walking distance to parks and commercial shopping and eateries and within close proximity to the Metro Gold Line and freeway access.
Welcome to this stunning and modern ranch home in desirable Upper Hastings Ranch. Completely remodeled with designer finishes, this home features an open living and dining area with expansive views of the breathtaking backyard. There are three spacious bedrooms and three beautifully designed bathrooms with large closets. The oversized den opens up to the backyard, making this home an entertainers dream. The backyard offers a serene retreat with plenty of areas for outdoor entertaining and gorgeous views of the Eaton Canyon golf course. The two-car garage offers plenty of storage. Conveniently located within walking distance to parks and commercial shopping and eateries and within close proximity to the Metro Gold Line and freeway access.
Location
State CA
County Los Angeles
Area Pasadena (91107)
Zoning PSR6
Interior
Interior Features Pantry, Recessed Lighting, Wet Bar
Cooling Central Forced Air
Flooring Wood
Fireplaces Type FP in Living Room
Equipment Dishwasher, Dryer, Microwave, Refrigerator, Washer, 6 Burner Stove, Gas Oven, Gas Range
Appliance Dishwasher, Dryer, Microwave, Refrigerator, Washer, 6 Burner Stove, Gas Oven, Gas Range
Laundry Garage
Exterior
Parking Features Garage
Garage Spaces 2.0
Fence Wood
View Golf Course
Total Parking Spaces 2
Building
Lot Description Sidewalks, Landscaped
Story 1
Lot Size Range 7500-10889 SF
Sewer Public Sewer
Water Public
Architectural Style Traditional
Level or Stories 1 Story
Construction Status Turnkey,Updated/Remodeled
Others
Acceptable Financing Cash, Conventional, VA, Cash To New Loan
Listing Terms Cash, Conventional, VA, Cash To New Loan
Special Listing Condition Standard
Read Less Info
Want to know what your home might be worth? Contact us for a FREE valuation!

Our team is ready to help you sell your home for the highest possible price ASAP

Bought with Mitchell Halpern • Mitchell Halpern Realty
GET MORE INFORMATION




