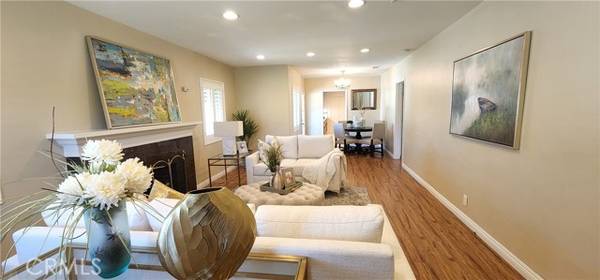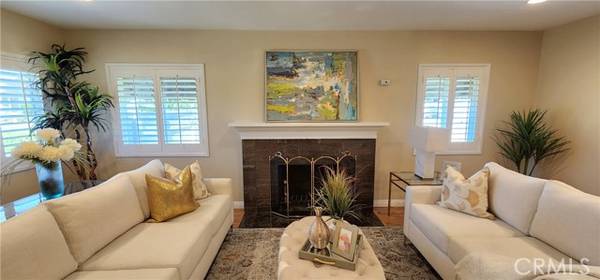For more information regarding the value of a property, please contact us for a free consultation.
Key Details
Sold Price $1,220,000
Property Type Single Family Home
Sub Type Detached
Listing Status Sold
Purchase Type For Sale
Square Footage 1,706 sqft
Price per Sqft $715
MLS Listing ID AR22145761
Sold Date 09/23/22
Style Detached
Bedrooms 4
Full Baths 3
Construction Status Turnkey
HOA Y/N No
Year Built 1939
Lot Size 8,248 Sqft
Acres 0.1893
Property Description
NEW PRICE *****TEMPLE CITY SCHOOL DISTRICT*****Beautiful newly updated and well maintained 4 bedroom, 3 baths, and BONUS ROOM single family house. The house features a spacious living room with fire place, dining area, bright & airy SUNROOM (with permit and has its own split air conditioner), remodeled kitchen, beautiful wood shutter and wood like laminate floors throughout the entire house. Master bedroom with in-suite bathroom and walk-in closet. The other 2 bedrooms have ceiling fans. An additional bedroom suite with its own bathroom has separate entrance from the courtyard. The home also feature a detached spacious BONUS ROOM with window A/C situated next to the garage ideal for home office, recreation or storage. Greenery front yard and side yard with fruit trees. Added features include wall-mounted charger for Electric Vehicles and water softener. Laundry hook-up inside the house. 2-car detached garage with plenty of storage cabinets and 2 additional parking spaces by the back entrance. Convenient location to supermarket, restaurant and easy freeway access.
NEW PRICE *****TEMPLE CITY SCHOOL DISTRICT*****Beautiful newly updated and well maintained 4 bedroom, 3 baths, and BONUS ROOM single family house. The house features a spacious living room with fire place, dining area, bright & airy SUNROOM (with permit and has its own split air conditioner), remodeled kitchen, beautiful wood shutter and wood like laminate floors throughout the entire house. Master bedroom with in-suite bathroom and walk-in closet. The other 2 bedrooms have ceiling fans. An additional bedroom suite with its own bathroom has separate entrance from the courtyard. The home also feature a detached spacious BONUS ROOM with window A/C situated next to the garage ideal for home office, recreation or storage. Greenery front yard and side yard with fruit trees. Added features include wall-mounted charger for Electric Vehicles and water softener. Laundry hook-up inside the house. 2-car detached garage with plenty of storage cabinets and 2 additional parking spaces by the back entrance. Convenient location to supermarket, restaurant and easy freeway access.
Location
State CA
County Los Angeles
Area Temple City (91780)
Zoning TCR3*
Interior
Cooling Central Forced Air, Wall/Window
Flooring Laminate, Tile
Fireplaces Type FP in Living Room
Equipment Dishwasher, Water Softener, Gas Oven, Gas Range
Appliance Dishwasher, Water Softener, Gas Oven, Gas Range
Laundry Inside
Exterior
Parking Features Garage
Garage Spaces 2.0
Fence Vinyl
Utilities Available Electricity Available, Natural Gas Available, Sewer Available, Water Available
Roof Type Shingle
Total Parking Spaces 4
Building
Lot Description Corner Lot, Sidewalks
Lot Size Range 7500-10889 SF
Sewer Public Sewer
Water Public
Level or Stories 1 Story
Construction Status Turnkey
Others
Monthly Total Fees $49
Acceptable Financing Cash To Existing Loan
Listing Terms Cash To Existing Loan
Special Listing Condition Standard
Read Less Info
Want to know what your home might be worth? Contact us for a FREE valuation!

Our team is ready to help you sell your home for the highest possible price ASAP

Bought with LILI QIAN • PACIFIC STERLING REALTY
GET MORE INFORMATION




